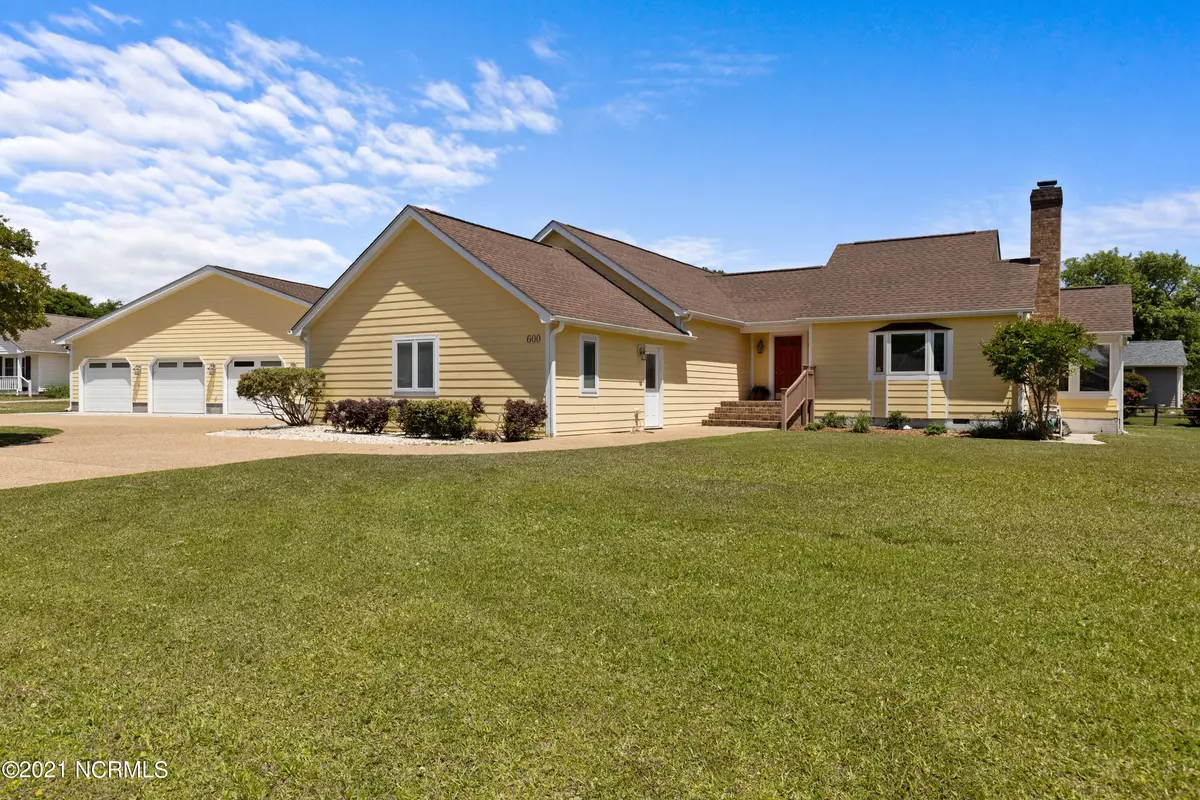$375,000
$398,000
5.8%For more information regarding the value of a property, please contact us for a free consultation.
600 Garden RD Morehead City, NC 28557
2 Beds
2 Baths
3,924 SqFt
Key Details
Sold Price $375,000
Property Type Single Family Home
Sub Type Single Family Residence
Listing Status Sold
Purchase Type For Sale
Square Footage 3,924 sqft
Price per Sqft $95
Subdivision Mandy Farms
MLS Listing ID 100270188
Sold Date 10/26/21
Style Wood Frame
Bedrooms 2
Full Baths 2
HOA Y/N No
Originating Board North Carolina Regional MLS
Year Built 1984
Lot Size 0.520 Acres
Acres 0.52
Lot Dimensions F 165 L 128 R 125 B 190
Property Sub-Type Single Family Residence
Property Description
The DREAM GARAGE with a detached BEAUTIFUL HOME! The 40' x 48' Garage was constructed in 2008 and will house up to 7 vehicles and contains an 8000lb lift, it is fully heated and cooled, and has a finished office. The rear of the building also has a smaller bay for golf cart or lawn equipment.
The home was fully renovated in 2007 & 2008. The kitchen features granite counters, high end cabinetry with a pantry and built in buffet with an amazing amount of storage, all stainless appliances, and hot water on demand. The center piece of the living room is the brick wood burn fireplace with an antique mantel. Both bedrooms are very large with multiple closets. What could easily be a 3rd bedroom is currently used as an art studio with a sink and on demand hot water. The doorways, halls, and baths, are handicap accessible. There is a 3 bedroom septic on site. The location is just outside the city limits, with quick access to shopping, beaches, and all that the Crystal Coast has to offer!
Location
State NC
County Carteret
Community Mandy Farms
Zoning Res
Direction N35th St to North Gate 600 Garden on left
Location Details Mainland
Rooms
Other Rooms Storage, Workshop
Basement Crawl Space, None
Primary Bedroom Level Primary Living Area
Interior
Interior Features Foyer, Solid Surface, Workshop, Master Downstairs, Ceiling Fan(s), Pantry, Walk-in Shower
Heating Heat Pump
Cooling Central Air
Flooring Tile
Window Features Thermal Windows,Blinds
Appliance Water Softener, Washer, Stove/Oven - Electric, Refrigerator, Microwave - Built-In, Dryer, Dishwasher
Laundry In Hall
Exterior
Parking Features Circular Driveway, Paved
Garage Spaces 6.0
Waterfront Description None
Roof Type Architectural Shingle
Accessibility Accessible Doors, Accessible Entrance, Accessible Hallway(s), Accessible Full Bath
Porch Deck, Enclosed, Porch
Building
Lot Description Cul-de-Sac Lot, Corner Lot
Story 1
Entry Level One
Foundation Block, See Remarks
Sewer Septic On Site
Water Well
New Construction No
Others
Tax ID 637611652853000
Acceptable Financing Cash, Conventional
Listing Terms Cash, Conventional
Special Listing Condition None
Read Less
Want to know what your home might be worth? Contact us for a FREE valuation!

Our team is ready to help you sell your home for the highest possible price ASAP






