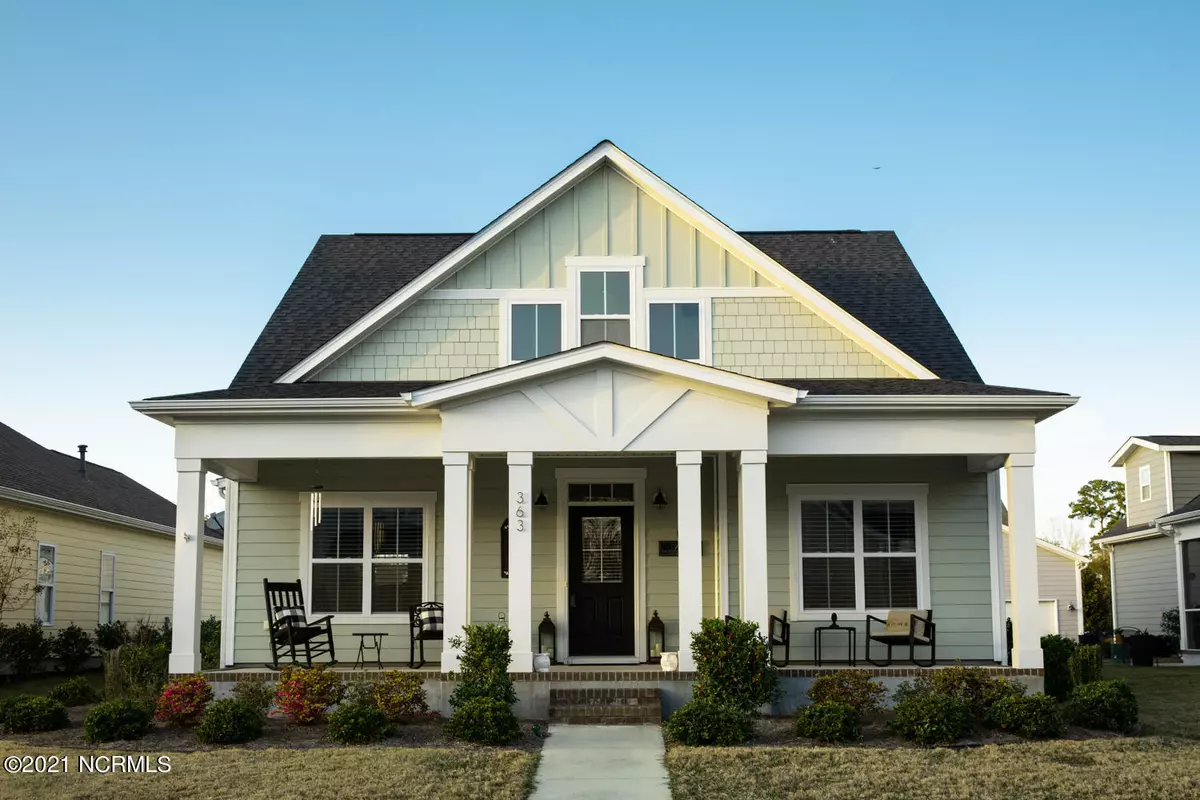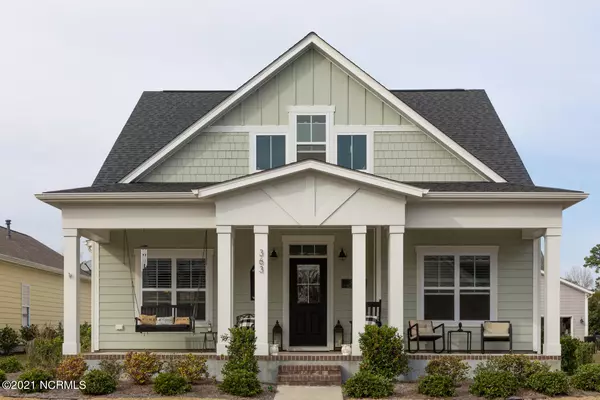$370,000
$370,000
For more information regarding the value of a property, please contact us for a free consultation.
363 Hanover Lakes DR Wilmington, NC 28401
4 Beds
3 Baths
2,396 SqFt
Key Details
Sold Price $370,000
Property Type Single Family Home
Sub Type Single Family Residence
Listing Status Sold
Purchase Type For Sale
Square Footage 2,396 sqft
Price per Sqft $154
Subdivision Hanover Lakes
MLS Listing ID 100262743
Sold Date 05/18/21
Style Wood Frame
Bedrooms 4
Full Baths 3
HOA Fees $780
HOA Y/N Yes
Originating Board North Carolina Regional MLS
Year Built 2017
Annual Tax Amount $1,652
Lot Size 4,838 Sqft
Acres 0.11
Lot Dimensions 50x96x50x98
Property Description
The Hanover floor plan by Bill Clark Homes is one you are sure to love. This 4-bedroom, 3 bath home is finished beautifully in the gorgeous neighborhood of Hanover Lakes. The great room features exposed painted ceiling beams and large built-in bookshelves on either side of the natural gas fireplace. You will love the open floor plan which flows seamlessly into the kitchen and dining room. Cooking is a breeze with the natural gas stove and included stainless steel refrigerator. Off the kitchen is the master bedroom and bathroom, which features a double vanity, soaking tub, and a water closet. The closet space beneath the stairs has been creatively converted into a great mini office with a built-in desk with shelving. A guest/office room and separate laundry room round out the first floor. Heading upstairs on the upgraded wooden steps, you will enter the spacious bonus room with laminate flooring. Two large bedrooms with a full bathroom will keep your family or guests very comfortable on the second floor. The screened-in back porch and front porch are perfect for relaxing. This beautiful neighborhood features a 14-acre lake and a community swimming pool. Location is prime with easy access to the airport, 140, downtown Wilmington and Leland. Come see this home and this beautiful neighborhood today!
Location
State NC
County New Hanover
Community Hanover Lakes
Zoning R-15
Direction From MLK, take exit towards NC-133 N. Continue onto Castle Hayne Road for about 0.8 miles. Turn left onto Hanover Lakes Dr. Home is second on right. To access driveway, continue on Hanover Lakes Drive, make a right onto Patoka Lake Road, right on Lakeside Circle, drive straight, follow street to the right to access alley. Home will be second on the left.
Location Details Mainland
Rooms
Primary Bedroom Level Primary Living Area
Interior
Interior Features Master Downstairs, Tray Ceiling(s), Ceiling Fan(s), Walk-in Shower, Walk-In Closet(s)
Heating Heat Pump
Cooling Central Air
Fireplaces Type Gas Log
Fireplace Yes
Window Features Blinds
Exterior
Exterior Feature Irrigation System
Garage Assigned, Off Street, Paved
Garage Spaces 2.0
Waterfront No
Roof Type Architectural Shingle
Porch Porch, Screened
Building
Story 2
Entry Level Two
Foundation Raised, Slab
Sewer Municipal Sewer
Water Municipal Water
Structure Type Irrigation System
New Construction No
Others
Tax ID R04100001091000
Acceptable Financing Cash, Conventional, FHA
Listing Terms Cash, Conventional, FHA
Special Listing Condition None
Read Less
Want to know what your home might be worth? Contact us for a FREE valuation!

Our team is ready to help you sell your home for the highest possible price ASAP







