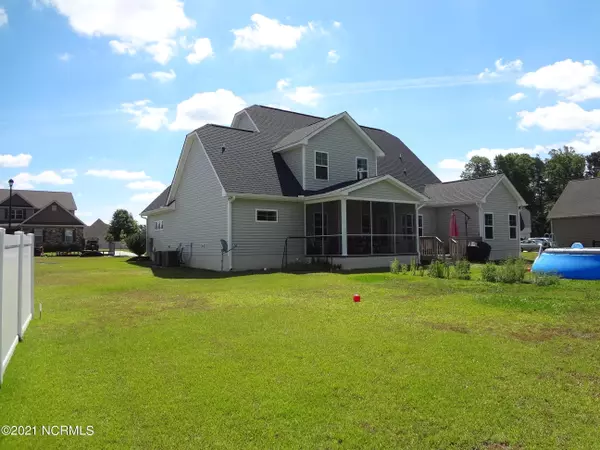$385,000
$399,900
3.7%For more information regarding the value of a property, please contact us for a free consultation.
358 Porter Mills RD Greenville, NC 27858
4 Beds
5 Baths
3,342 SqFt
Key Details
Sold Price $385,000
Property Type Single Family Home
Sub Type Single Family Residence
Listing Status Sold
Purchase Type For Sale
Square Footage 3,342 sqft
Price per Sqft $115
Subdivision Porter Mills
MLS Listing ID 100273833
Sold Date 08/24/21
Style Wood Frame
Bedrooms 4
Full Baths 4
Half Baths 1
HOA Fees $275
HOA Y/N Yes
Originating Board North Carolina Regional MLS
Year Built 2015
Annual Tax Amount $2,858
Lot Size 1.060 Acres
Acres 1.06
Lot Dimensions 110 x 36 x 97 x 51 x 264 x 101
Property Description
This two-story home is in excellent condition and located in the small but wonderful subdivision called Porter Mills. It is also located in one of the most sought-after school districts, Wintergreen Elementary, Hope Middle, and DH Conley High School. The home includes a formal dining room, hardwood floors, a spacious kitchen with stainless steel appliances, a breakfast nook, and granite countertops. The first floor also boasts two master bedrooms, a laundry room, and a great room with a fireplace. The second floor has two additional bedrooms, an office, and a bonus room.
The home has been wired for an Invisible Fence.
Other features include a double car garage, screened porch, deck, and a security system. The hard-to-find one-acre lot is located on a quiet street that ends with a cul-de-sac.
Location
State NC
County Pitt
Community Porter Mills
Zoning AR
Direction Take 10th Street/ Highway 33 east, turn right on Jethro Mills Rd. Left on Porter Mills Road.
Location Details Mainland
Rooms
Basement None
Primary Bedroom Level Primary Living Area
Interior
Interior Features Solid Surface, Master Downstairs, Ceiling Fan(s), Walk-in Shower, Walk-In Closet(s)
Heating Electric, Heat Pump
Cooling Central Air
Flooring Carpet, Tile, Wood
Window Features Thermal Windows
Appliance Stove/Oven - Electric, Microwave - Built-In, Dishwasher
Laundry Inside
Exterior
Garage Paved
Garage Spaces 2.0
Pool None
Utilities Available Community Water
Waterfront No
Waterfront Description None
Roof Type Shingle
Porch Porch, Screened
Building
Story 2
Entry Level Two
Foundation Raised, Slab
Sewer Septic On Site
New Construction No
Others
Tax ID 082423
Acceptable Financing Cash, Conventional, FHA, VA Loan
Listing Terms Cash, Conventional, FHA, VA Loan
Special Listing Condition None
Read Less
Want to know what your home might be worth? Contact us for a FREE valuation!

Our team is ready to help you sell your home for the highest possible price ASAP







