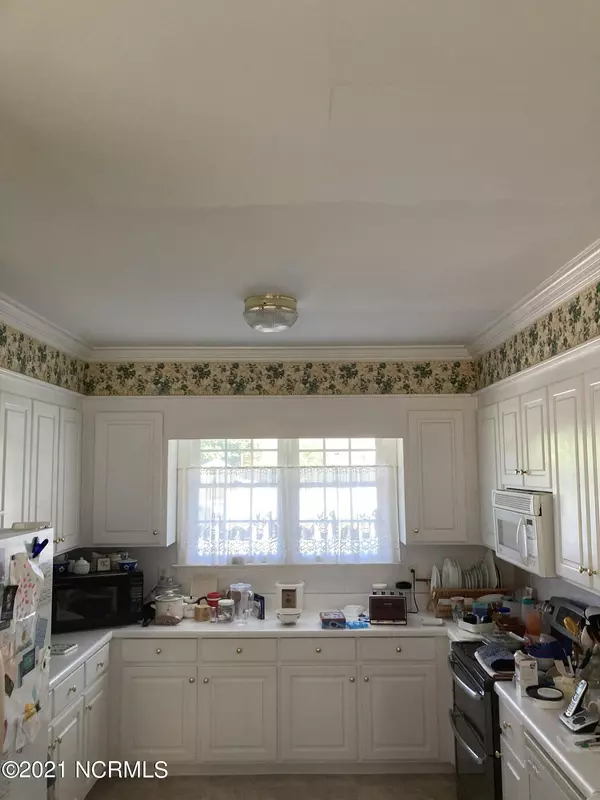$199,900
$199,900
For more information regarding the value of a property, please contact us for a free consultation.
4007 Country Club DR NW Wilson, NC 27896
3 Beds
2 Baths
1,390 SqFt
Key Details
Sold Price $199,900
Property Type Single Family Home
Sub Type Single Family Residence
Listing Status Sold
Purchase Type For Sale
Square Footage 1,390 sqft
Price per Sqft $143
Subdivision The Village - Country Club West
MLS Listing ID 100277605
Sold Date 08/18/21
Style Wood Frame
Bedrooms 3
Full Baths 2
HOA Fees $420
HOA Y/N Yes
Originating Board North Carolina Regional MLS
Year Built 1999
Lot Size 0.270 Acres
Acres 0.27
Lot Dimensions 96.28x137.92x76.56x129.48
Property Description
Just in time! Spend your summer by the pool with this 3 bedroom, 2 bath home located in ''The Village'' on Country Club Drive NW. This open concept includes a kitchen, dining are(w/extra cabinets), den with vaulted ceilings plus a fireplace. From the den, step out onto a 12x16 screened porch. The Master bedroom has a vaulted ceiling, Master bath that includes a double sink vanity, garden tub, shower and walk in closet. Community pool! Roof and HVAC are 1 yr old. Flooring was replaced appx 8 yrs ago.
Location
State NC
County Wilson
Community The Village - Country Club West
Zoning SFR
Direction From Wilson take Hwy 58(Nash St.) to Country Club Drive NW, turn left, continue on Country Club Drive and house will be on the right.
Location Details Mainland
Rooms
Other Rooms Storage
Basement Crawl Space, None
Primary Bedroom Level Primary Living Area
Interior
Interior Features Master Downstairs, Vaulted Ceiling(s), Ceiling Fan(s), Pantry, Walk-In Closet(s)
Heating Forced Air, Natural Gas
Cooling Central Air
Flooring Carpet, Vinyl, Wood
Fireplaces Type Gas Log
Fireplace Yes
Appliance Stove/Oven - Electric, Microwave - Built-In, Double Oven, Dishwasher
Laundry Laundry Closet
Exterior
Exterior Feature None
Garage On Site, Paved
Pool See Remarks
Roof Type Architectural Shingle
Porch Covered, Porch, Screened
Building
Story 1
Entry Level One
Sewer Municipal Sewer
Water Municipal Water
Structure Type None
New Construction No
Others
Tax ID 3713-08-5231.000
Acceptable Financing Cash, Conventional, FHA, VA Loan
Listing Terms Cash, Conventional, FHA, VA Loan
Special Listing Condition None
Read Less
Want to know what your home might be worth? Contact us for a FREE valuation!

Our team is ready to help you sell your home for the highest possible price ASAP







