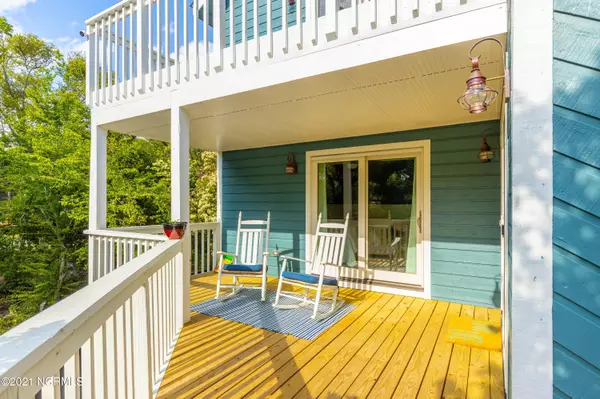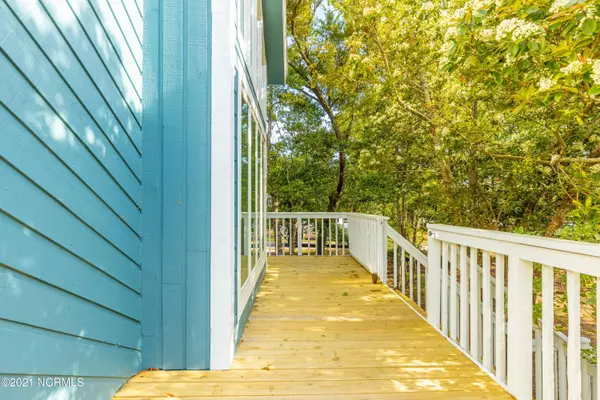$735,000
$750,000
2.0%For more information regarding the value of a property, please contact us for a free consultation.
130 Sand Castle DR Emerald Isle, NC 28594
5 Beds
3 Baths
2,900 SqFt
Key Details
Sold Price $735,000
Property Type Single Family Home
Sub Type Single Family Residence
Listing Status Sold
Purchase Type For Sale
Square Footage 2,900 sqft
Price per Sqft $253
Subdivision Sea Dunes
MLS Listing ID 100267970
Sold Date 06/25/21
Style Wood Frame
Bedrooms 5
Full Baths 3
HOA Y/N No
Originating Board North Carolina Regional MLS
Year Built 1987
Annual Tax Amount $1,894
Lot Size 0.290 Acres
Acres 0.29
Lot Dimensions 161x75x162x76
Property Description
Great house on the oceanside Sea Dunes s/d with lots of space for friends and family. 3BR/2BA upstairs in the main living area and an additional 2BR/1BA apartment downstairs with kitchen & den.
See additional upgrades in remarks.
New HVAC systems installed (3 zones) in 2017. Warranty maintained with Carteret Heating and Cooling.
New Marvin Integrity Wood-Ultrex Spec windows and doors installed throughout entire house between 2017-2021. Done through Windows and More Inc. out of Morehead City.
Updated all bathrooms with tile/marble floors, tub/shower surrounds, and fixtures in 2020.
Installed recessed lighting and shiplap ceiling in main living area in 2020.
Painted exterior of the house with Sherwin Williams Emerald Rain Refresh paint in 2020.
Replaced and re-flashed all exterior decks with pressure treated wood and paint in 2020. Installed internal rain catchment systems to create covered decks for outdoor storage.
New granite countertops installed in both kitchens in 2017. Additionally, the cabinets were painted and new hardware installed.
Removed carpet and installed engineered hardwood in master suite in 2020.
Installed oak hardwood stair treads on main staircase in 2020.
Removed old gas fireplace and boxed in chimney to keep option for fireplace in the future.
Reinforced and resurfaced driveway in 2020 by Aarons Grading and Paving.
Updated all switches and outlets throughout the house.
Fresh paint in all rooms, as well as detailed trim work in the master suite and bedrooms on the main floor.
Installed solid hardwood doors throughout the main living areas (floors 2 and 3)
All the appliances in both kitchens and laundry rooms will go with the house. The ones on the main floor are new as of 2017.
Outdoor shed refinished, painted, and installed a metal roof in 2020. New HVAC systems installed (3 zones) in 2017. Warranty maintained with Carteret Heating and Cooling.
New Marvin Integrity Wood-Ultrex Spec windows and doors installed throughout entire house between 2017-2021. Done through Windows and More Inc. out of Morehead City.
Updated all bathrooms with tile/marble floors, tub/shower surrounds, and fixtures in 2020.
Installed recessed lighting and shiplap ceiling in main living area in 2020.
Painted exterior of the house with Sherwin Williams Emerald Rain Refresh paint in 2020.
Replaced and re-flashed all exterior decks with pressure treated wood and paint in 2020. Installed internal rain catchment systems to create covered decks for outdoor storage.
New granite countertops installed in both kitchens in 2017. Additionally, the cabinets were painted and new hardware installed.
Removed carpet and installed engineered hardwood in master suite in 2020.
Installed oak hardwood stair treads on main staircase in 2020.
Removed old gas fireplace and boxed in chimney to keep option for fireplace in the future.
Reinforced and resurfaced driveway in 2020 by Aarons Grading and Paving.
Updated all switches and outlets throughout the house.
Fresh paint in all rooms, as well as detailed trim work in the master suite and bedrooms on the main floor.
Installed solid hardwood doors throughout the main living areas (floors 2 and 3)
All the appliances in both kitchens and laundry rooms will go with the house. The ones on the main floor are new as of 2017.
Outdoor shed refinished, painted, and installed a metal roof in 2020.
Location
State NC
County Carteret
Community Sea Dunes
Zoning Residential
Direction Hwy 58 to Coast Guard Rd. Turn left onto Sea Dunes and then left again onto Sand Castle. House is on the left at #130.
Location Details Island
Rooms
Primary Bedroom Level Non Primary Living Area
Interior
Interior Features Solid Surface, 2nd Kitchen, 9Ft+ Ceilings
Heating Heat Pump
Cooling Central Air
Fireplaces Type None
Fireplace No
Appliance Stove/Oven - Electric, Refrigerator, Dishwasher
Laundry Laundry Closet
Exterior
Exterior Feature Irrigation System
Garage None, Paved
Waterfront No
Roof Type Metal
Porch Deck
Building
Story 2
Entry Level Three Or More
Foundation Other, Slab
Sewer Septic On Site
Structure Type Irrigation System
New Construction No
Others
Tax ID 538309157826000
Acceptable Financing Cash, Conventional, FHA, VA Loan
Listing Terms Cash, Conventional, FHA, VA Loan
Special Listing Condition None
Read Less
Want to know what your home might be worth? Contact us for a FREE valuation!

Our team is ready to help you sell your home for the highest possible price ASAP







