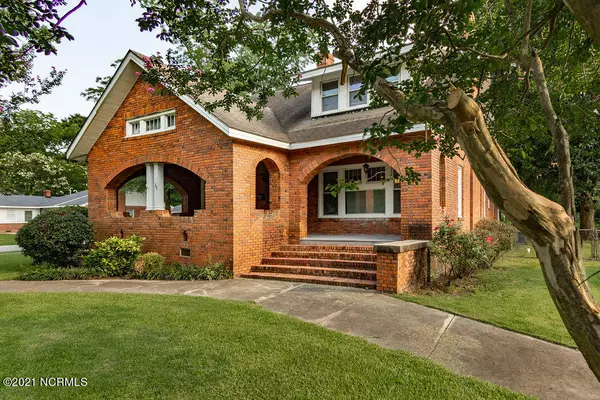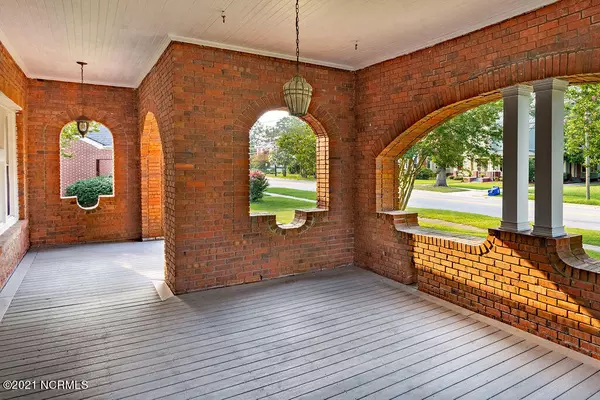$329,900
$339,900
2.9%For more information regarding the value of a property, please contact us for a free consultation.
348 Third ST Ayden, NC 28513
5 Beds
3 Baths
3,815 SqFt
Key Details
Sold Price $329,900
Property Type Single Family Home
Sub Type Single Family Residence
Listing Status Sold
Purchase Type For Sale
Square Footage 3,815 sqft
Price per Sqft $86
Subdivision Not In Subdivision
MLS Listing ID 100282459
Sold Date 09/16/21
Style Wood Frame
Bedrooms 5
Full Baths 3
HOA Y/N No
Originating Board North Carolina Regional MLS
Year Built 1919
Annual Tax Amount $3,746
Lot Size 0.400 Acres
Acres 0.4
Lot Dimensions 105' x 167'
Property Description
If you love old homes but not the lack of storage space, THIS is your lucky day! Built in the early 1900's and sporting all the modern updates, you will love the spacious closets, eve storage, and floored attic space this home offers. Original fireplaces in 5 rooms have all been lovingly restored and are functional. Original hardwoods through most of the house, and a kitchen that will knock your socks off! Enormous kitchen with brand new cabinetry, granite counters, lighting, and appliances that will bring out the 'Chef' in you. The Courting Porch is big enough for parade watching with friends/family and has been fitted with new joists, Trex decking and is illuminated by the original hanging lamps. 5 Bedrooms, with the Owners' Suite downstairs, along with second bedroom, Piano room, Dining Room, another full bathroom and slate tiled entry. Original pocket doors have been restored and function beautifully. Upstairs; 3 bedrooms with the largest closets imaginable. The former upstairs Sleeping Porch has been converted to a bedroom and the hall bathroom is complete with soaking tub. A Carriage House completes the property and was once the Caretaker's residence. The tin roof is so unique, as well, and resembles a clay tile in shape. Two blocks from schools and one block from a park, the location is ideal. Schedule your Showing Today!
Location
State NC
County Pitt
Community Not In Subdivision
Zoning R10
Direction 1/2 Mile from Hwy 11
Location Details Mainland
Rooms
Basement Crawl Space, None
Primary Bedroom Level Primary Living Area
Interior
Interior Features Foyer, Solid Surface, Workshop, Master Downstairs, 9Ft+ Ceilings, Ceiling Fan(s), Walk-in Shower, Walk-In Closet(s)
Heating Forced Air, Natural Gas, Zoned
Cooling Central Air, Zoned
Flooring Slate, Wood
Window Features Blinds
Appliance Vent Hood, Stove/Oven - Electric, Dishwasher
Laundry Hookup - Dryer, Laundry Closet, Washer Hookup
Exterior
Garage Paved
Roof Type Architectural Shingle
Porch Covered, Deck, Porch
Building
Lot Description Corner Lot
Story 2
Entry Level Two
Sewer Municipal Sewer
Water Municipal Water
New Construction No
Others
Tax ID 000781
Acceptable Financing Cash, Conventional, FHA, USDA Loan, VA Loan
Listing Terms Cash, Conventional, FHA, USDA Loan, VA Loan
Special Listing Condition None
Read Less
Want to know what your home might be worth? Contact us for a FREE valuation!

Our team is ready to help you sell your home for the highest possible price ASAP







