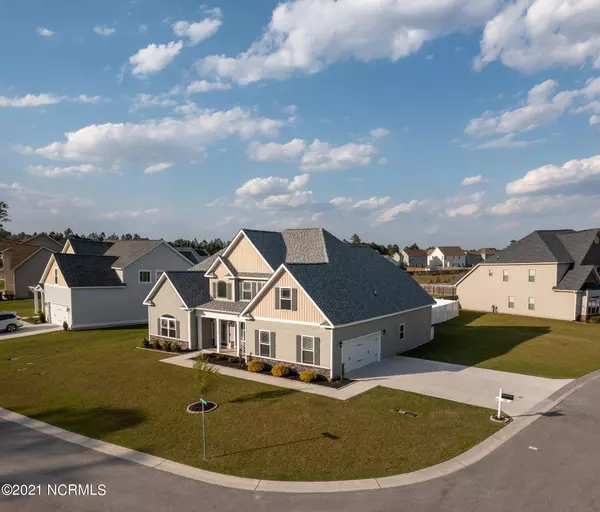$350,500
$340,000
3.1%For more information regarding the value of a property, please contact us for a free consultation.
318 SW Plantation DR Maple Hill, NC 28454
5 Beds
4 Baths
3,874 SqFt
Key Details
Sold Price $350,500
Property Type Single Family Home
Sub Type Single Family Residence
Listing Status Sold
Purchase Type For Sale
Square Footage 3,874 sqft
Price per Sqft $90
Subdivision Southwest Plantation
MLS Listing ID 100271899
Sold Date 06/22/21
Style Wood Frame
Bedrooms 5
Full Baths 3
Half Baths 1
HOA Fees $936
HOA Y/N Yes
Year Built 2017
Annual Tax Amount $1,989
Lot Size 0.330 Acres
Acres 0.33
Lot Dimensions 14375
Property Sub-Type Single Family Residence
Source North Carolina Regional MLS
Property Description
Welcome to Southwest Plantation! This beautiful FIVE bedroom home with THREE full bathrooms and one half bath is a show stopper. The Greycliff floor plan boasts many unique features beyond the incredible square footage, including beautiful archways and columns throughout, vaulted ceilings, and a gorgeous catwalk overlooking the large family room. You will find granite countertops tops in the spacious kitchen with tons of cabinet space. Don't miss the first floor master suite with a large walk in closet and attached sitting room. The second floor boasts four additional spacious bedrooms with trey and vaulted ceilings and large closets. The peaceful neighborhood of Southwest Plantation offers a community pool, walking trails, playground, and Bear Trail, a 18 hole championship golf course. This home is a must see. Schedule your showing today!
Location
State NC
County Onslow
Community Southwest Plantation
Zoning R-10
Direction Take Dawson Cabin Rd. Turn left onto Nelson Park, Turn right onto Southwest Plantation. Follow all the way and home is on corner of SWP Drive and Saw Grass Dr.
Location Details Mainland
Rooms
Primary Bedroom Level Primary Living Area
Interior
Interior Features Master Downstairs, 9Ft+ Ceilings, Tray Ceiling(s), Vaulted Ceiling(s), Ceiling Fan(s), Walk-In Closet(s)
Heating Heat Pump
Cooling Central Air
Exterior
Exterior Feature None
Parking Features Assigned
Garage Spaces 2.0
Utilities Available Community Water
Amenities Available Community Pool, Management, Playground, RV/Boat Storage, Sewer, Trail(s)
Roof Type Architectural Shingle
Porch Patio, Porch
Building
Story 2
Entry Level Two
Foundation Slab
Sewer Community Sewer
Structure Type None
New Construction No
Others
Tax ID 160432
Acceptable Financing Cash, Conventional, FHA, USDA Loan, VA Loan
Listing Terms Cash, Conventional, FHA, USDA Loan, VA Loan
Special Listing Condition None
Read Less
Want to know what your home might be worth? Contact us for a FREE valuation!

Our team is ready to help you sell your home for the highest possible price ASAP







