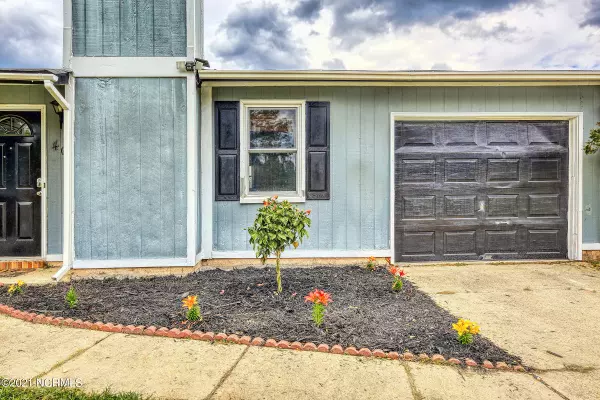$156,000
$155,000
0.6%For more information regarding the value of a property, please contact us for a free consultation.
463 Hunting Green DR Jacksonville, NC 28546
3 Beds
2 Baths
1,053 SqFt
Key Details
Sold Price $156,000
Property Type Single Family Home
Sub Type Single Family Residence
Listing Status Sold
Purchase Type For Sale
Square Footage 1,053 sqft
Price per Sqft $148
Subdivision Deerfield
MLS Listing ID 100268448
Sold Date 10/01/21
Style Wood Frame
Bedrooms 3
Full Baths 1
Half Baths 1
HOA Y/N No
Originating Board North Carolina Regional MLS
Year Built 1985
Annual Tax Amount $710
Lot Size 0.290 Acres
Acres 0.29
Lot Dimensions 75'x169.19'x75'x169.26'
Property Description
This is HOME! Ranch style home in established subdivision with no HOA or City Taxes. The backyard is an oasis that your guests will envy; a wooden privacy fence encompasses the yard, in the center is a sunk-in firepit surrounded with built in seating and covered with a permanent rectangular gazebo. Perfect for entertaining any season of the year. This home features 3 bedrooms, 1.5 bath with bamboo flooring throughout living room and hallway. The master bedroom has an attached 1/2 bath and upgraded ceiling fan. The kitchen features white cabinets, a stone backsplash and concrete countertops with upgraded electric range/oven. A pass through window with countertop seating between the kitchen and living room keeps it all connected. This home is very close proximity to everything Jacksonville has to offer. Easy to show! Call your agent to schedule a showing today!
**Seller is offering $2500 Buyer use as you choose concession **
Location
State NC
County Onslow
Community Deerfield
Zoning R-5
Direction From Gum Branch Rd, turn right into Deerfield Subdivision on Hunting Green Drive. Follow road until you pass Deer Creek Drive on the left. Take the next left onto Hunting Green Drive. House is about 1/2 mile down on the right.
Location Details Mainland
Rooms
Basement None
Primary Bedroom Level Primary Living Area
Interior
Interior Features None
Heating Electric
Cooling Central Air
Flooring Bamboo, Carpet, Tile
Appliance Stove/Oven - Electric, Refrigerator
Laundry In Garage
Exterior
Exterior Feature None
Garage Off Street, Paved
Garage Spaces 1.0
Pool None
Waterfront No
Waterfront Description None
Roof Type Shingle
Porch Patio, Porch
Building
Story 1
Entry Level One
Foundation Slab
Sewer Municipal Sewer
Water Municipal Water
Structure Type None
New Construction No
Others
Tax ID 043276
Acceptable Financing Cash, Conventional, FHA, USDA Loan, VA Loan
Listing Terms Cash, Conventional, FHA, USDA Loan, VA Loan
Special Listing Condition None
Read Less
Want to know what your home might be worth? Contact us for a FREE valuation!

Our team is ready to help you sell your home for the highest possible price ASAP







