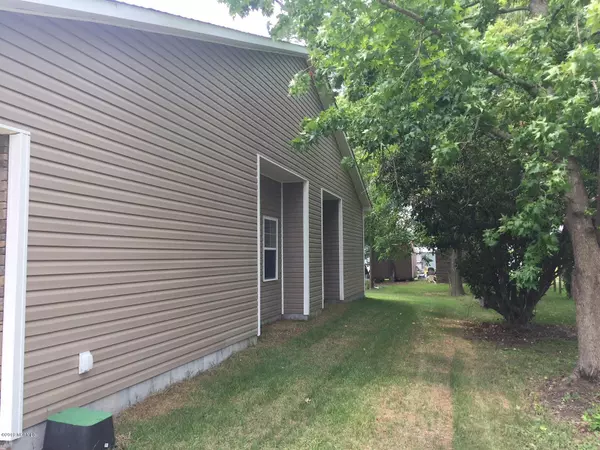$300,000
$279,990
7.1%For more information regarding the value of a property, please contact us for a free consultation.
501 E Foy ST Richlands, NC 28574
5 Beds
4 Baths
3,000 SqFt
Key Details
Sold Price $300,000
Property Type Single Family Home
Sub Type Single Family Residence
Listing Status Sold
Purchase Type For Sale
Square Footage 3,000 sqft
Price per Sqft $100
Subdivision Richlands Housing
MLS Listing ID 100150256
Sold Date 12/18/19
Style Wood Frame
Bedrooms 5
Full Baths 3
Half Baths 1
HOA Y/N No
Originating Board North Carolina Regional MLS
Year Built 2019
Lot Size 8,712 Sqft
Acres 0.2
Lot Dimensions 62,140,64,139
Property Sub-Type Single Family Residence
Property Description
Rare find, MUST SEE layout! Formal dining room and kitchen with stainless steel appliances, granite counter tops, and center island, which overlooks a bright and inviting family room with granite fireplace. Wide planked hardwood floors on all main floor living areas to! The Master suite on main floor, which boasts hardwood floor, trey ceiling, crown molding, & luxury bath, with dual vanity & large walk in closets is truly worth seeing. Main floor also has 2 additional bedrooms one with its own full bath. Second floor features added bedroom plus Bonus room with walk in closets, perfect for entertaining and with a full bath makes a great guest room! Step out the house onto a covered patio and front porch to sit and relax & enjoy the seasons. Convenient location and desirable neighborhood. Move in ready.Call to schedule private showing.
Location
State NC
County Onslow
Community Richlands Housing
Zoning R-6
Direction GUMBRANCH TO BAYSDEN RD JUST BEFORE YOU GET INTO RICHLANDS TAKE RIGHT BAYSDEN TURNS INTO FOY ST HOUSE DIRECTLY ACROSS FROM TREXLER MIDDLE SCHOOL
Location Details Mainland
Rooms
Primary Bedroom Level Primary Living Area
Interior
Interior Features Master Downstairs, 9Ft+ Ceilings, Ceiling Fan(s), Walk-in Shower, Walk-In Closet(s)
Heating Heat Pump
Cooling Central Air
Flooring Carpet, Tile, Wood
Appliance Stove/Oven - Electric, Refrigerator, Microwave - Built-In, Ice Maker, Dishwasher
Laundry Hookup - Dryer, In Hall, Washer Hookup
Exterior
Exterior Feature Gas Logs
Parking Features On Site, Paved
Garage Spaces 2.0
Roof Type Architectural Shingle
Porch Covered, Patio, Porch
Building
Story 2
Entry Level Two
Foundation Block, Raised, Slab
Sewer Municipal Sewer
Water Municipal Water
Structure Type Gas Logs
New Construction Yes
Others
Tax ID 206-26
Acceptable Financing Cash, Conventional, FHA, USDA Loan, VA Loan
Listing Terms Cash, Conventional, FHA, USDA Loan, VA Loan
Special Listing Condition None
Read Less
Want to know what your home might be worth? Contact us for a FREE valuation!

Our team is ready to help you sell your home for the highest possible price ASAP






