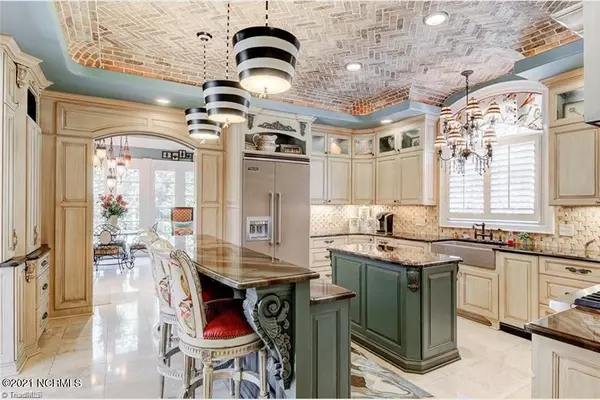$1,300,000
$1,775,000
26.8%For more information regarding the value of a property, please contact us for a free consultation.
1751 W Lexington AVE High Point, NC 27262
4 Beds
4 Baths
5,222 SqFt
Key Details
Sold Price $1,300,000
Property Type Single Family Home
Sub Type Single Family Residence
Listing Status Sold
Purchase Type For Sale
Square Footage 5,222 sqft
Price per Sqft $248
Subdivision Not In Subdivision
MLS Listing ID 100276066
Sold Date 07/07/21
Bedrooms 4
Full Baths 3
Half Baths 1
HOA Y/N No
Year Built 1997
Annual Tax Amount $8,045
Lot Size 13.180 Acres
Acres 13.18
Lot Dimensions IRREGULAR
Property Sub-Type Single Family Residence
Source North Carolina Regional MLS
Property Description
FEATURED ON THE COVER OF THE DUPONT REGISTRY OF LUXURY HOMES....Exclusive luxury home situated perfectly in High Point/Davidson Country area. Elegant drive from road leads you to your Designer Showplace! Spectacular Estate Home with all the Extras!! 13 Breathtaking Acres fully Gated!! Amazing Stocked Pond with Fountain views from the Home. Remodeled Kitchen!! Very Special Home Theater on Main Level!! Heated in ground Pool with garden entrance!! GUEST HOUSE and Barn w/one stall. 3 car garage with Storage!! Private and Relaxing Elegance best describes this one of a kind opportunity!!
Location
State NC
County Davidson
Community Not In Subdivision
Zoning RS
Direction Take Eastchester - Left on Main St - Left on W. Lexington - Pass Swansgate - House on Left behind Gated Entrance
Location Details Mainland
Rooms
Other Rooms Barn(s)
Basement Crawl Space, None
Primary Bedroom Level Non Primary Living Area
Interior
Interior Features Home Theater, Pantry, Skylights, Wet Bar
Heating Natural Gas
Cooling Central Air
Flooring Carpet, Tile, Wood
Fireplaces Type Gas Log
Fireplace Yes
Appliance Stove/Oven - Gas, Microwave - Built-In, Dishwasher, Cooktop - Gas
Exterior
Exterior Feature None
Parking Features Paved, Secured
Garage Spaces 3.0
Pool In Ground, See Remarks
Utilities Available Municipal Water Available
Amenities Available No Amenities, See Remarks
View Pond
Roof Type Architectural Shingle
Accessibility None
Porch Patio, Porch
Building
Story 2
Entry Level Two
Sewer Septic On Site
Structure Type None
New Construction No
Others
Tax ID 1630200000011a
Acceptable Financing Cash, Conventional
Listing Terms Cash, Conventional
Special Listing Condition None
Read Less
Want to know what your home might be worth? Contact us for a FREE valuation!

Our team is ready to help you sell your home for the highest possible price ASAP







