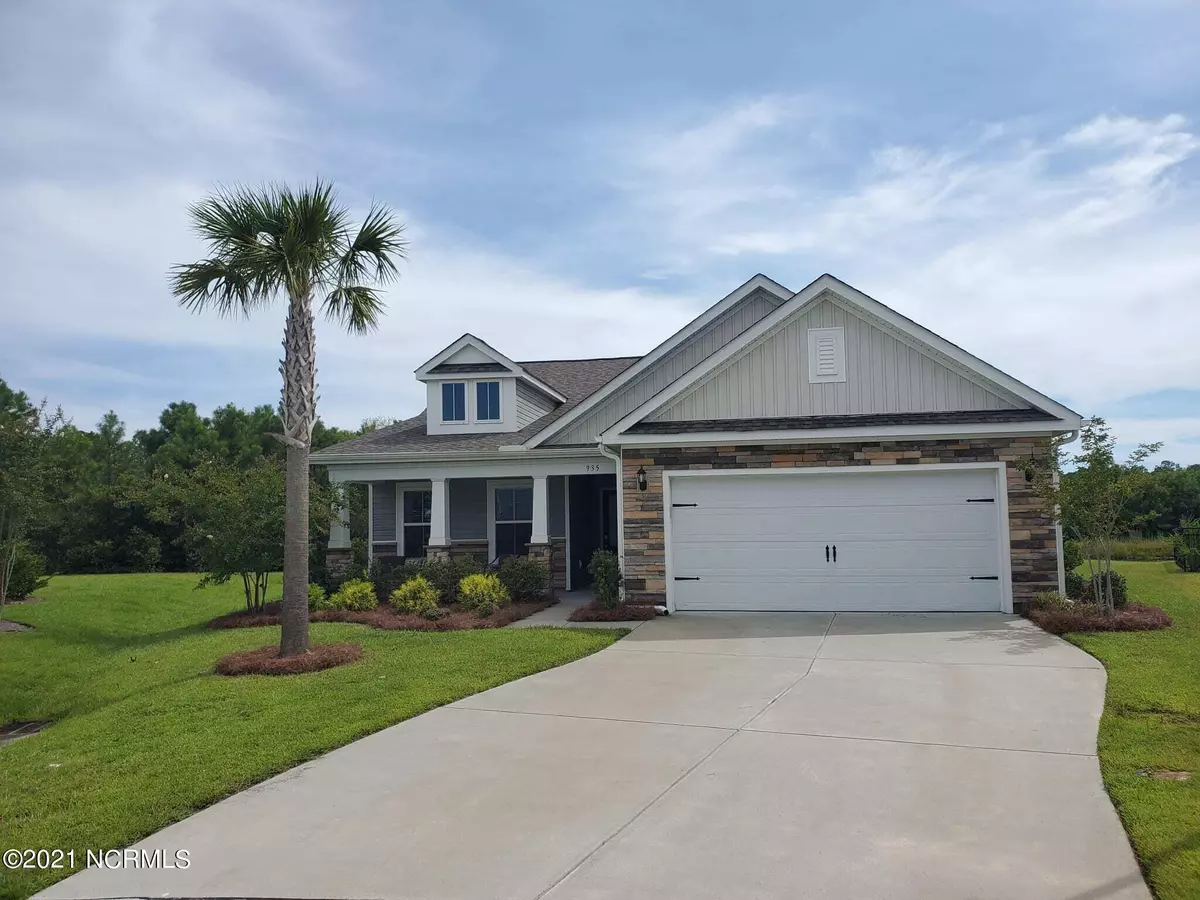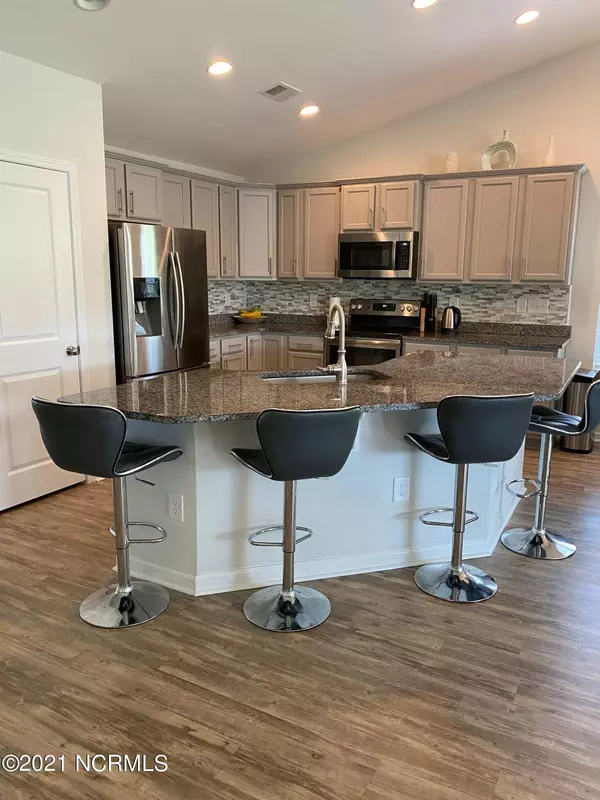$349,000
$349,900
0.3%For more information regarding the value of a property, please contact us for a free consultation.
935 Harwick Court SW Ocean Isle Beach, NC 28469
3 Beds
2 Baths
1,810 SqFt
Key Details
Sold Price $349,000
Property Type Single Family Home
Sub Type Single Family Residence
Listing Status Sold
Purchase Type For Sale
Square Footage 1,810 sqft
Price per Sqft $192
Subdivision Chatham Glenn
MLS Listing ID 100287843
Sold Date 11/05/21
Style Wood Frame
Bedrooms 3
Full Baths 2
HOA Fees $960
HOA Y/N Yes
Originating Board North Carolina Regional MLS
Year Built 2018
Annual Tax Amount $1,526
Lot Size 0.360 Acres
Acres 0.36
Lot Dimensions 35x126x100x128
Property Description
Move right into this spotless Custom Ranch. Beautiful peaceful setting professionally landscaped with your own Palm Tree. This home is set on a quiet cull-de-sac. Your private back yard features view of pond and woods. Enjoy relaxing in your screened in lanai and watch the sunset. This Magnolia model features open sunny and bright floor plan. Ranch with everything on one floor. Large foyer leads to open living room with vaulted ceiling. Sun room with wall of windows. Large kitchen features granite counters, oversized breakfast island, pantry, stainless steel appliances, tiled back splash & upgraded cabinets. Dining area with patio doors leading to screened in lanai. You'll love watching the sunset over the pond. Master Suite with trey ceiling view of pond. Master Bath has double sink, walk-in closet, large tiled shower. House has fans and all windows have custom blinds. Conveniently located to shopping & beach. Low HOA fee. Community pool & clubhouse.
Location
State NC
County Brunswick
Community Chatham Glenn
Zoning CO-CLD
Direction Old Georgetown Rd at circle take 2nd exit to Old Georgetown Rd. Right onto NC 904W. Ist right on to Harwick Ct
Rooms
Basement None
Interior
Interior Features Foyer, 9Ft+ Ceilings, Blinds/Shades, Ceiling - Trey, Ceiling - Vaulted, Ceiling Fan(s), Mud Room, Pantry, Smoke Detectors, Walk-in Shower, Walk-In Closet
Cooling Central
Flooring Carpet, Laminate, Tile
Appliance None, Dishwasher, Disposal, Ice Maker, Microwave - Built-In, Refrigerator, Stove/Oven - Electric
Exterior
Garage Paved
Garage Spaces 2.0
Utilities Available Community Sewer, Community Water, Sewer Connected, Water Connected
Waterfront No
Waterfront Description Pond Front, Pond View
Roof Type Architectural Shingle
Porch Covered, Patio, Porch, Screened
Garage Yes
Building
Lot Description Cul-de-Sac Lot
Story 1
New Construction No
Schools
Elementary Schools Union
Middle Schools Shallotte
High Schools West Brunswick
Others
Tax ID 227nc017
Acceptable Financing Cash, Conventional
Listing Terms Cash, Conventional
Read Less
Want to know what your home might be worth? Contact us for a FREE valuation!

Our team is ready to help you sell your home for the highest possible price ASAP







