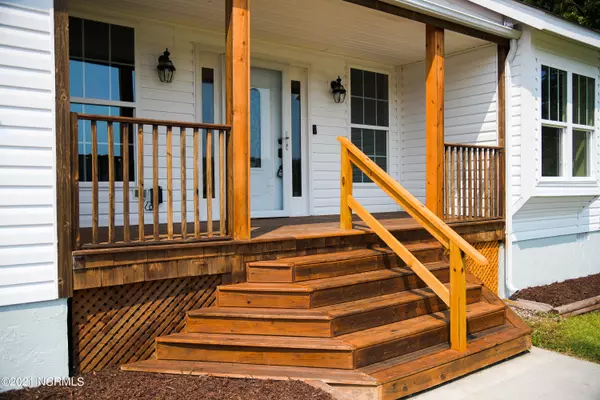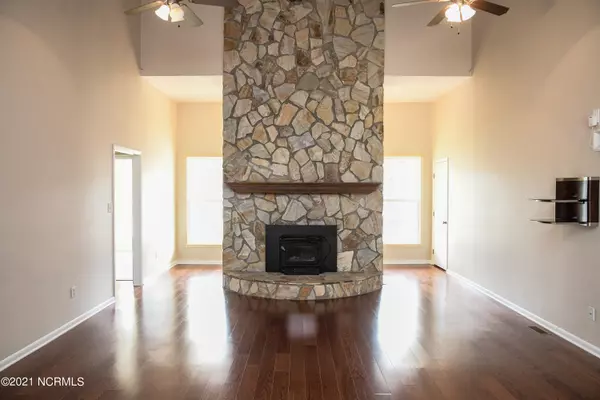$300,000
$285,000
5.3%For more information regarding the value of a property, please contact us for a free consultation.
214 Lakeside DR Sneads Ferry, NC 28460
3 Beds
3 Baths
1,915 SqFt
Key Details
Sold Price $300,000
Property Type Single Family Home
Sub Type Single Family Residence
Listing Status Sold
Purchase Type For Sale
Square Footage 1,915 sqft
Price per Sqft $156
Subdivision Stone Bay
MLS Listing ID 100290629
Sold Date 09/27/21
Style Wood Frame
Bedrooms 3
Full Baths 2
Half Baths 1
HOA Y/N No
Originating Board North Carolina Regional MLS
Year Built 1988
Annual Tax Amount $1,100
Lot Size 0.340 Acres
Acres 0.34
Lot Dimensions 66 x 175 x 52 x52 x 213
Property Description
Close to the heart of Sneads Ferry, Topsail Island and within walking distance to the back gate of Camp LeJeune, this home is sure to impress! The water views, no HOA and 1 story floor plan are everything you need. This well maintained 3 bedroom, 2 1/2 bathroom home is ready for you to make it your own. The back yard is tree lined and perfect for BBQ's, entertaining & enjoying views of New River. Upon entering, a floor to ceiling stone wood burning fireplace & vaulted ceilings are the center of attention in the main living area. The spacious master suite, sunroom, kitchen, screened back porch & large sun deck all have water views of New River and large backyard. There are two additional bedrooms that share a full bath and a laundry room & half bath that are nestled in the back of the home off of the kitchen. The master suite is spacious with dual closets and an updated ensuite with a jetted soaking tub and a separate stand alone shower. This is not your cookie cutter home, call your local Realtor today for a private showing!
Location
State NC
County Onslow
Community Stone Bay
Zoning R-10
Direction from Highway 17 take HWY 210, turn left on HWY 172, left on Lakeside Dr. House will be on your left
Location Details Mainland
Rooms
Other Rooms Storage
Basement Crawl Space, None
Primary Bedroom Level Primary Living Area
Interior
Interior Features Master Downstairs, 9Ft+ Ceilings, Vaulted Ceiling(s), Ceiling Fan(s), Eat-in Kitchen
Heating Heat Pump, Wood Stove
Cooling Central Air
Flooring Carpet, Tile, Wood
Fireplaces Type Wood Burning Stove
Fireplace Yes
Appliance Water Softener, Vent Hood, Stove/Oven - Electric, Microwave - Built-In, Disposal, Dishwasher, Cooktop - Electric
Laundry Hookup - Dryer, Washer Hookup, Inside
Exterior
Exterior Feature Outdoor Shower
Garage Paved
Garage Spaces 1.0
Pool None
View Water
Roof Type Shingle
Accessibility None
Porch Covered, Deck, Enclosed, Porch, Screened
Building
Lot Description Open Lot
Story 1
Entry Level One
Sewer Septic On Site
Water Municipal Water
Structure Type Outdoor Shower
New Construction No
Others
Tax ID 771d-32
Acceptable Financing Cash, Conventional, FHA, USDA Loan, VA Loan
Listing Terms Cash, Conventional, FHA, USDA Loan, VA Loan
Special Listing Condition None
Read Less
Want to know what your home might be worth? Contact us for a FREE valuation!

Our team is ready to help you sell your home for the highest possible price ASAP







