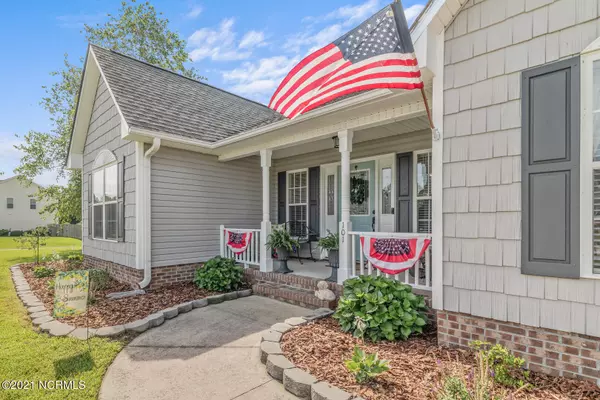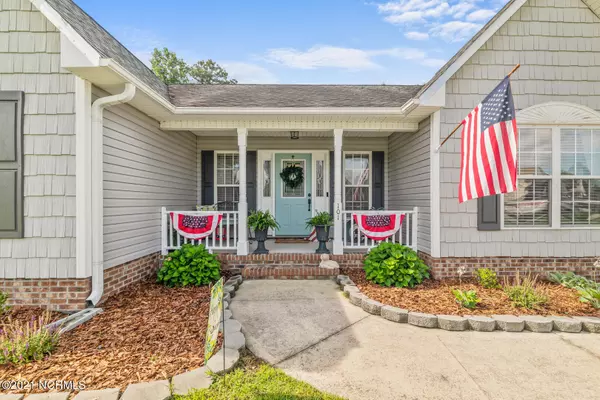$260,000
$249,900
4.0%For more information regarding the value of a property, please contact us for a free consultation.
101 Deer Crossing RD Jacksonville, NC 28540
3 Beds
2 Baths
1,868 SqFt
Key Details
Sold Price $260,000
Property Type Single Family Home
Sub Type Single Family Residence
Listing Status Sold
Purchase Type For Sale
Square Footage 1,868 sqft
Price per Sqft $139
Subdivision Dawson Place
MLS Listing ID 100275132
Sold Date 07/19/21
Style Wood Frame
Bedrooms 3
Full Baths 2
HOA Y/N No
Originating Board North Carolina Regional MLS
Year Built 2007
Annual Tax Amount $1,266
Lot Size 1.830 Acres
Acres 1.83
Lot Dimensions 104,31,300,342,486
Property Description
This is it, the one you've been searching for!
All of the things that you wanted in your next house, wrapped up in this show stoping 1800+ sq. ft., 3 bedroom, 2 bathroom, split floor plan home. Situated on an almost 2 acre corner lot, you'll fall in love from the moment you pull up, with its charming curb appeal and well-manicured lanscaping. Enter the front door and you're welcomed by large, neutral toned living areas, flattered by tons of natural lighting. Vaulted ceilings and a gas burning fireplace make the living room feel grand, yet cozy. A few steps away into the kitchen, you'll find newer stainless steel appliances(only 3 years old), light colored cabinets, unique herringbone patterned backsplash, and a meal ready bar top. Whether you're an experienced chef or a novice, this kitchen will more than suffice your culinary needs. The luxury vinyl plank flooring ties all of the living areas together, formal dining room included, worrying about spills is a thing of the past! Pass by the sizeable laundry room and find yourself in the master suite. No you're not dreaming, this room is massive, complete with vaulted ceilings, walk-in closet, and a bathroom that will make you pinch yourself to be sure. With its oversized jetted tub, separate shower, water closet and dual sink vanity, you'll find reprieve from all of life's messes. On the opposite side of the house, two more lofty sized bedrooms and a full bathroom make this home completely satisfying. On your way back outside, notice the two car garage with its built-in wood shelving and wifi enabled automatic opener with exterior keypad.
And now that you've made your way through the lovely interior, there is still so much to see when you walk outside!
Take in views of the enormous fenced in backyard, beneath the comfort of the screened in, covered patio. Imagine a back porch cup of coffee in the early morning, or perhaps an afternoon nap to the sound of rain on the rooftop. Though this area is adequate, there is ample uncovered porch space as well, perfect for grillin' and chillin' any time of the year. The possibilities for this immense backyard are endless. In its current state, it's a modern homesteader's delight! Equipped with organically cultivated raised bed gardens, maturing fruit trees and bushes, additional fencing and shelter, chicken coop and run, and spacious storage shed, all well kept and next owner ready.
There is really so much to admire about this property that pictures and descriptions don't do it justice. This is an absolute must see, and one that you don't want to wait to schedule, as it won't last long on the market. Call your realtor and line up your private tour today!
Location
State NC
County Onslow
Community Dawson Place
Zoning R-15
Direction US-17 S Turn right onto Dawson Cabin Rd Turn right onto Dawson Place Rd Turn right onto Old Dam Rd Turn Left onto Deer Crossing
Location Details Mainland
Rooms
Other Rooms Storage
Primary Bedroom Level Primary Living Area
Interior
Interior Features Foyer, Whirlpool, Master Downstairs, Vaulted Ceiling(s), Ceiling Fan(s), Walk-In Closet(s)
Heating Heat Pump
Cooling Central Air
Flooring LVT/LVP, Carpet, Tile
Fireplaces Type Gas Log
Fireplace Yes
Window Features Blinds
Laundry Inside
Exterior
Exterior Feature None
Garage Paved
Garage Spaces 2.0
Waterfront No
Roof Type Architectural Shingle
Porch Deck, Enclosed, Porch, Screened
Building
Lot Description Corner Lot
Story 1
Entry Level One
Foundation Slab
Sewer Septic On Site
Water Municipal Water
Structure Type None
New Construction No
Others
Tax ID 739d-28
Acceptable Financing Cash, Conventional, FHA, USDA Loan, VA Loan
Listing Terms Cash, Conventional, FHA, USDA Loan, VA Loan
Special Listing Condition None
Read Less
Want to know what your home might be worth? Contact us for a FREE valuation!

Our team is ready to help you sell your home for the highest possible price ASAP







