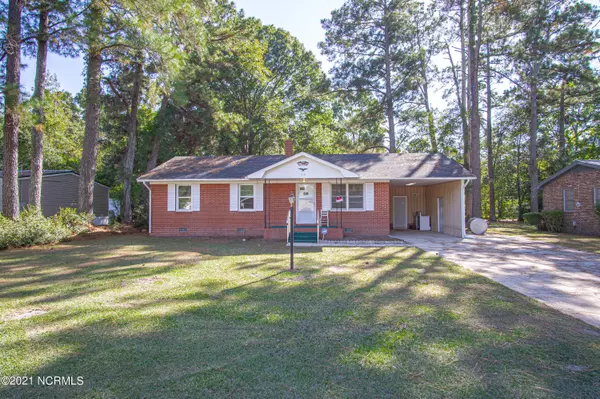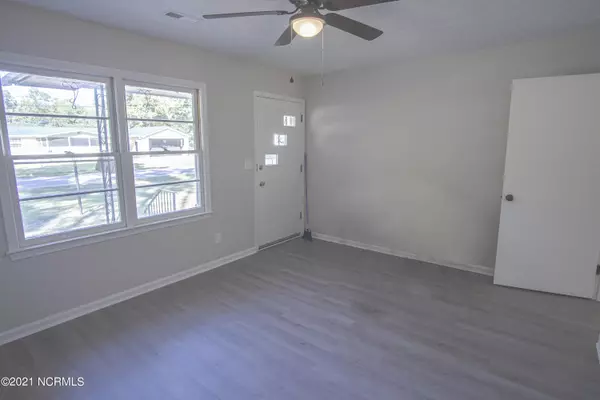$95,000
$100,000
5.0%For more information regarding the value of a property, please contact us for a free consultation.
219 Huffham ST Chadbourn, NC 28431
3 Beds
1 Bath
1,018 SqFt
Key Details
Sold Price $95,000
Property Type Single Family Home
Sub Type Single Family Residence
Listing Status Sold
Purchase Type For Sale
Square Footage 1,018 sqft
Price per Sqft $93
MLS Listing ID 100296028
Sold Date 01/31/22
Style Wood Frame
Bedrooms 3
Full Baths 1
HOA Y/N No
Originating Board Hive MLS
Year Built 1972
Annual Tax Amount $1,008
Lot Size 0.344 Acres
Acres 0.34
Lot Dimensions 100 x 150
Property Description
Cute brick ranch home fully remodeled & move-in ready. Comfortable single level living on a 100 x 150 third acre lot providing privacy & plenty of yard to enjoy. New counter tops, new range/oven, new dishwasher, new receptacles, outlets, & switches, new lvp floors throughout, new ceiling fans, new hvac system, new vapor barrier, new dehumidifier system under the house, fresh paint, updated bathroom, new sink & faucet, & more! Roof was replaced in 2015 or 2016 per the previous owner. Home also has a new termite bond that was just placed on the house in September that is good for 10 years with annual maintenance fees through Bug-NA-Rug. Bond is transferrable at closing. Chadbourn is growing quickly as the traffic continues to flow through from the western part of the state down to the beaches!
Please note that all receptacles, outlets, & switches have been covered, a new oven has been installed, the old oven has been removed from the carport, the chair on the front porch has been removed, & the oil drum has been removed.
Location
State NC
County Columbus
Community Other
Zoning R-7 (MH)
Direction From Andrew Jackson Hwy (Hwy 76) heading south. Turn left on Joe Brown Hwy N. Turn right onto W Holland St. Turn right onto S Wilkes St. Turn right onto Huffham St. House is on right. Please note that the street may be called Huffman or Huffmam on your map app.
Location Details Mainland
Rooms
Other Rooms Storage
Basement Crawl Space
Primary Bedroom Level Primary Living Area
Interior
Interior Features Master Downstairs, Ceiling Fan(s)
Heating Heat Pump
Cooling Central Air
Flooring LVT/LVP
Fireplaces Type None
Fireplace No
Appliance Vent Hood, Stove/Oven - Electric, Refrigerator, Dishwasher
Laundry Hookup - Dryer, In Hall, Washer Hookup
Exterior
Parking Features Paved
Carport Spaces 1
Roof Type Architectural Shingle
Porch Covered, Porch
Building
Story 1
Entry Level One
Sewer Municipal Sewer
Water Municipal Water
New Construction No
Others
Tax ID 0250.00-17-4635.000
Acceptable Financing Cash, Conventional, USDA Loan, VA Loan
Listing Terms Cash, Conventional, USDA Loan, VA Loan
Special Listing Condition None
Read Less
Want to know what your home might be worth? Contact us for a FREE valuation!

Our team is ready to help you sell your home for the highest possible price ASAP






