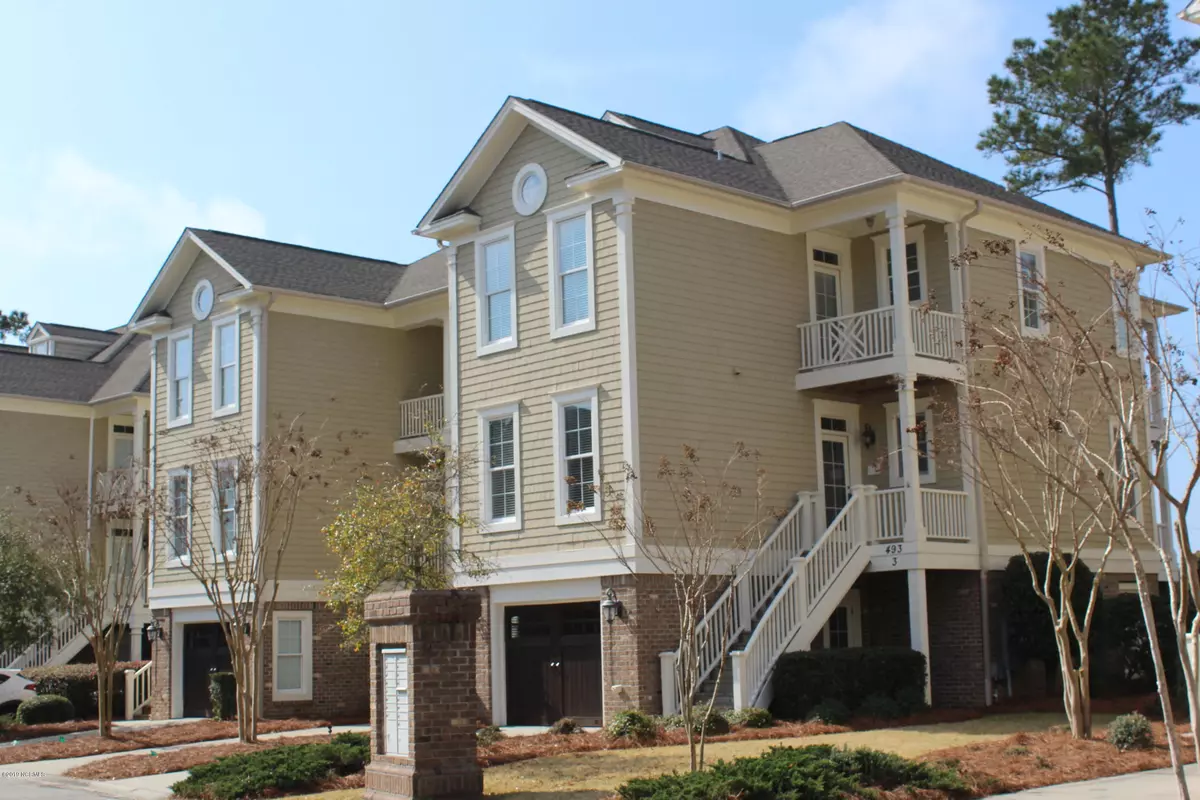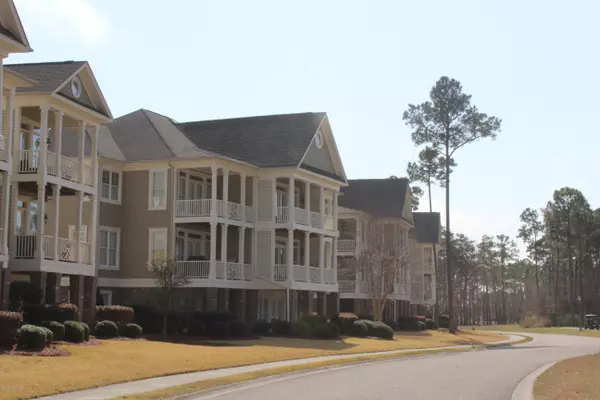$281,000
$289,900
3.1%For more information regarding the value of a property, please contact us for a free consultation.
493 River Bluff DR #3 Shallotte, NC 28470
3 Beds
4 Baths
2,562 SqFt
Key Details
Sold Price $281,000
Property Type Townhouse
Sub Type Townhouse
Listing Status Sold
Purchase Type For Sale
Square Footage 2,562 sqft
Price per Sqft $109
Subdivision Rivers Edge
MLS Listing ID 100058632
Sold Date 10/22/19
Style Wood Frame
Bedrooms 3
Full Baths 3
Half Baths 1
HOA Fees $3,625
HOA Y/N Yes
Originating Board North Carolina Regional MLS
Year Built 2005
Lot Size 2,226 Sqft
Acres 0.05
Lot Dimensions 26x91x25x86
Property Description
This beautiful, partially furnished, home comes with new stainless appliances and golf membership paid - making this the most desirable 4-bedroom 3 bath unit WITH AN ELEVATOR in River's Edge! Ample living space for anyone looking for resort style living. All three floors include decks/patios with great views of the award-winning golf course. Living room is warm and inviting and includes a gas log fireplace with built in TV and shelving. Wet bar conveniently located for entertaining. Kitchen is large and has granite counter tops with counter space galore plus counter bar for light meals and overflow guests. River's Edge offers a state-of-the-art clubhouse with indoor and outdoor pools, gorgeous tennis courts and a fitness center that will take the place of that gym membership you had! River's Edge also has a beach house on Holden Beach Level one has office with its bath. The main living areas and a second bedroom with bath are located on the second floor. A guest room with bath and the master suite are on the third floor which includes a huge walk-in closet with double vanity, walk in shower and jetted tub in the master bath. River's Edge has its own state-of-the-art beach club at Holden's Beach with indoor and outdoor pools, gorgeous tennis courts and a fitness center with sauna. Walking trails and bike trails are all over River's Edge along with the golf course, and a 27-acre freshwater lake.
Location
State NC
County Brunswick
Community Rivers Edge
Zoning SH-R-10
Direction Shallotte to Village Drive, first left to Copas, turn into River's Edge on Right.
Location Details Mainland
Rooms
Basement None
Primary Bedroom Level Non Primary Living Area
Interior
Interior Features Ceiling Fan(s), Elevator, Walk-in Shower
Heating Heat Pump
Cooling Central Air
Flooring Carpet, Tile, Wood
Fireplaces Type Gas Log
Fireplace Yes
Appliance Stove/Oven - Electric, Refrigerator, Microwave - Built-In, Dishwasher
Exterior
Exterior Feature Gas Logs
Garage Paved
Garage Spaces 1.0
Waterfront No
Roof Type Architectural Shingle
Porch Covered, Porch, See Remarks
Building
Story 3
Entry Level Three Or More
Foundation Slab
Sewer Municipal Sewer
Water Municipal Water
Structure Type Gas Logs
New Construction No
Others
Tax ID 198oc00703
Acceptable Financing Cash, Conventional
Listing Terms Cash, Conventional
Special Listing Condition None
Read Less
Want to know what your home might be worth? Contact us for a FREE valuation!

Our team is ready to help you sell your home for the highest possible price ASAP







