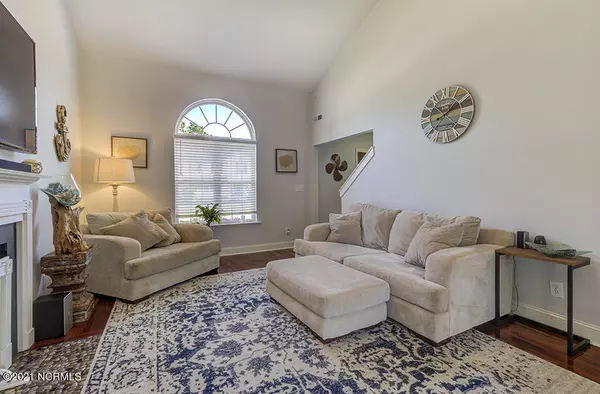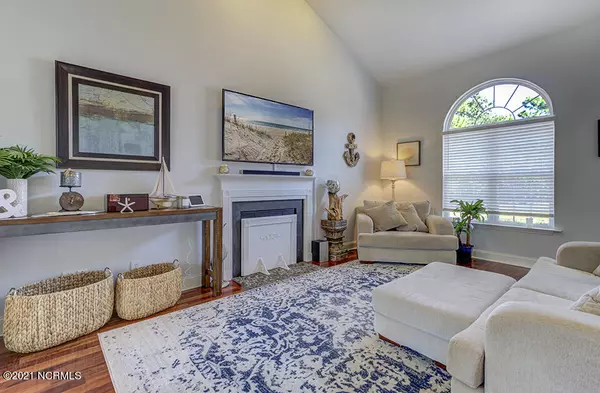$285,000
$269,000
5.9%For more information regarding the value of a property, please contact us for a free consultation.
1421 Stonington Drive Wilmington, NC 28412
3 Beds
3 Baths
1,500 SqFt
Key Details
Sold Price $285,000
Property Type Single Family Home
Sub Type Single Family Residence
Listing Status Sold
Purchase Type For Sale
Square Footage 1,500 sqft
Price per Sqft $190
Subdivision Stonington
MLS Listing ID 100290741
Sold Date 10/18/21
Style Wood Frame
Bedrooms 3
Full Baths 2
Half Baths 1
HOA Fees $260
HOA Y/N Yes
Originating Board North Carolina Regional MLS
Year Built 1996
Lot Size 7,405 Sqft
Acres 0.17
Lot Dimensions 90.8x89.98x95x53.73x20.04
Property Description
This 3 bedroom and 2.5 bathroom home sits on a corner lot with all new landscaping. In the kitchen you will find all new Whirlpool appliances including a side-by-side refrigerator, dishwasher, built-in microwave, and stove/oven; plus a new Kraus sink and faucet. The hardwood floors in the home are beautiful and there is new carpet in the guest room. Winter is coming, stay cozy with the natural gas fireplace in the living room. Off of the living room is a relaxing screened-in porch that overlooks a fenced backyard complete with a grill gazebo and fire pit perfect for entertaining. There is a 2-10 transferable home warranty with roof leak coverage. All of this in a great location, central to downtown, shopping, beaches, New Hanover Hospital, and more!
Location
State NC
County New Hanover
Community Stonington
Zoning R-7
Direction From South on S College Rd, Right onto 17th st, Left onto St Andrews Dr, Right onto Stonington Dr.
Rooms
Other Rooms Storage
Interior
Interior Features 9Ft+ Ceilings, Ceiling - Vaulted, Ceiling Fan(s), Gas Logs
Heating Heat Pump
Cooling Central
Flooring Carpet, Tile
Appliance Dishwasher, Microwave - Built-In, Refrigerator, Stove/Oven - Electric, None
Exterior
Garage Off Street, Paved
Garage Spaces 1.0
Utilities Available Municipal Sewer, Municipal Water
Waterfront No
Roof Type Shingle
Porch Covered, Deck, Porch, Screened
Garage Yes
Building
Lot Description Corner Lot
Story 2
New Construction No
Schools
Elementary Schools Pine Valley
Middle Schools Williston
High Schools Hoggard
Others
Tax ID R06617-008-047-000
Acceptable Financing VA Loan, Cash, Conventional, FHA
Listing Terms VA Loan, Cash, Conventional, FHA
Read Less
Want to know what your home might be worth? Contact us for a FREE valuation!

Our team is ready to help you sell your home for the highest possible price ASAP







