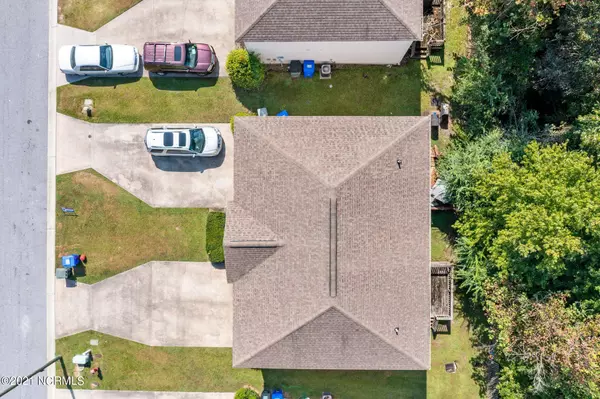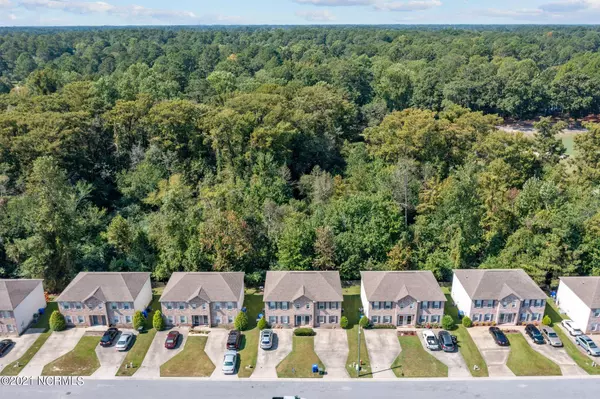$146,000
$140,000
4.3%For more information regarding the value of a property, please contact us for a free consultation.
4240 Williamsbrook LN #B Greenville, NC 27858
2 Beds
3 Baths
1,400 SqFt
Key Details
Sold Price $146,000
Property Type Townhouse
Sub Type Townhouse
Listing Status Sold
Purchase Type For Sale
Square Footage 1,400 sqft
Price per Sqft $104
Subdivision Williamsbrook
MLS Listing ID 100291610
Sold Date 11/19/21
Style Wood Frame
Bedrooms 2
Full Baths 2
Half Baths 1
HOA Fees $360
HOA Y/N Yes
Originating Board Hive MLS
Year Built 2001
Lot Size 6,534 Sqft
Acres 0.15
Lot Dimensions .15
Property Description
Turnkey townhome located in Williamsbrook is a dream for home owners and investors alike. Fresh paint, new LVT flooring and new carpet throughout. Spacious kitchen features luxury vinyl tile flooring, built-in microwave, sunny eat-in breakfast nook, pass through to living room and laundry closet. New flooring continues into sizable living room with fireplace, electric logs and access to private back deck. One half-bath rounds off the first floor. Second floor owner's suite boasts en-suite bathroom with double vanity, large jetted tub and walk-in shower. Second upstairs bedroom also features an en-suite bathroom with single vanity and walk-in shower. Back deck is perfect for grilling or relaxing after a long day.
Wintergreen Elementary, Hope Middle School and DH Conley High School
Location
State NC
County Pitt
Community Williamsbrook
Zoning Greenville ETJ
Direction From Fire Tower, left on Portertown. Left on Williamsbrook.
Location Details Mainland
Rooms
Basement None
Primary Bedroom Level Non Primary Living Area
Interior
Interior Features Whirlpool, Ceiling Fan(s), Eat-in Kitchen, Walk-In Closet(s)
Heating Electric, Heat Pump
Cooling Central Air
Flooring Carpet, Laminate, Vinyl
Window Features Thermal Windows,Blinds
Appliance Stove/Oven - Electric, Refrigerator, Microwave - Built-In, Dishwasher
Laundry Hookup - Dryer, Laundry Closet, Washer Hookup
Exterior
Garage On Site, Paved
Pool None
Utilities Available Community Water
Waterfront Description None
Roof Type Architectural Shingle,Shingle
Accessibility None
Porch Deck
Building
Story 2
Entry Level Two
Foundation Slab
Sewer Community Sewer
New Construction No
Others
Tax ID 063186
Acceptable Financing Cash, Conventional, FHA, VA Loan
Listing Terms Cash, Conventional, FHA, VA Loan
Special Listing Condition None
Read Less
Want to know what your home might be worth? Contact us for a FREE valuation!

Our team is ready to help you sell your home for the highest possible price ASAP







