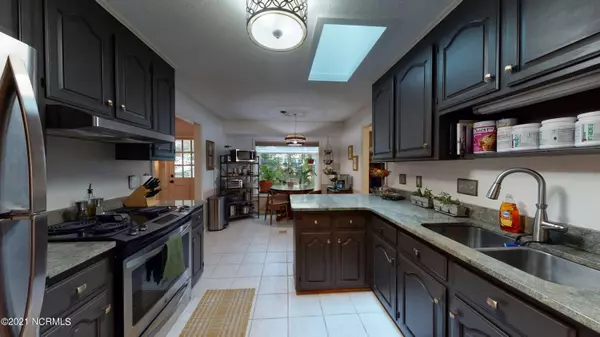$365,000
$375,000
2.7%For more information regarding the value of a property, please contact us for a free consultation.
440 Broadmeade DR Southern Pines, NC 28387
3 Beds
3 Baths
2,269 SqFt
Key Details
Sold Price $365,000
Property Type Single Family Home
Sub Type Single Family Residence
Listing Status Sold
Purchase Type For Sale
Square Footage 2,269 sqft
Price per Sqft $160
Subdivision Sandhurst
MLS Listing ID 100297324
Sold Date 11/10/21
Style Wood Frame
Bedrooms 3
Full Baths 2
Half Baths 1
HOA Y/N No
Originating Board Hive MLS
Year Built 1980
Annual Tax Amount $1,422
Lot Size 0.710 Acres
Acres 0.71
Lot Dimensions 149x189x170x174
Property Description
You'll feel right at home in this cozy, ranch-style house! Featuring three bedrooms, the master bedroom includes an attached private bath, a large walk-in closet, and an additional second closet. The other two bedrooms share a full-sized bath, and the guest half bath is conveniently adjacent to one of the main living spaces. Hardwood flooring accents all living spaces, including the bedrooms, and tile flooring encompasses the bathrooms and kitchen. Stainless steel appliances accentuate the beauty of the kitchen, which also showcases lots of counter space with a spot for counter seating, and an adorable breakfast nook beside the large garden window. Attached to the second living space is a spacious glass Carolina Room leading straight to the stone-lined patio, perfect for relaxing outdoors.
Location
State NC
County Moore
Community Sandhurst
Zoning RS-2
Direction From downtown Southern Pines turn onto S May Street, turn Left onto E Indiana Ave, turn Right onto S Bethesda Rd, turn Left at the first cross street onto Elk Rd, turn Right at the first cross street onto Broadmeade.
Location Details Mainland
Rooms
Basement Crawl Space, None
Primary Bedroom Level Primary Living Area
Interior
Interior Features Foyer, Master Downstairs, Ceiling Fan(s), Walk-In Closet(s)
Heating Electric, Forced Air, Heat Pump, Zoned
Cooling Central Air, Zoned
Flooring Tile, Wood
Appliance Stove/Oven - Electric, Refrigerator, Dishwasher
Laundry Inside
Exterior
Exterior Feature None
Parking Features Paved
Garage Spaces 2.0
Roof Type Composition
Porch Covered, Patio, Porch
Building
Lot Description Open Lot
Story 1
Entry Level One
Sewer Municipal Sewer
Water Municipal Water
Structure Type None
New Construction No
Others
Tax ID 00048709
Acceptable Financing Cash
Listing Terms Cash
Special Listing Condition None
Read Less
Want to know what your home might be worth? Contact us for a FREE valuation!

Our team is ready to help you sell your home for the highest possible price ASAP






