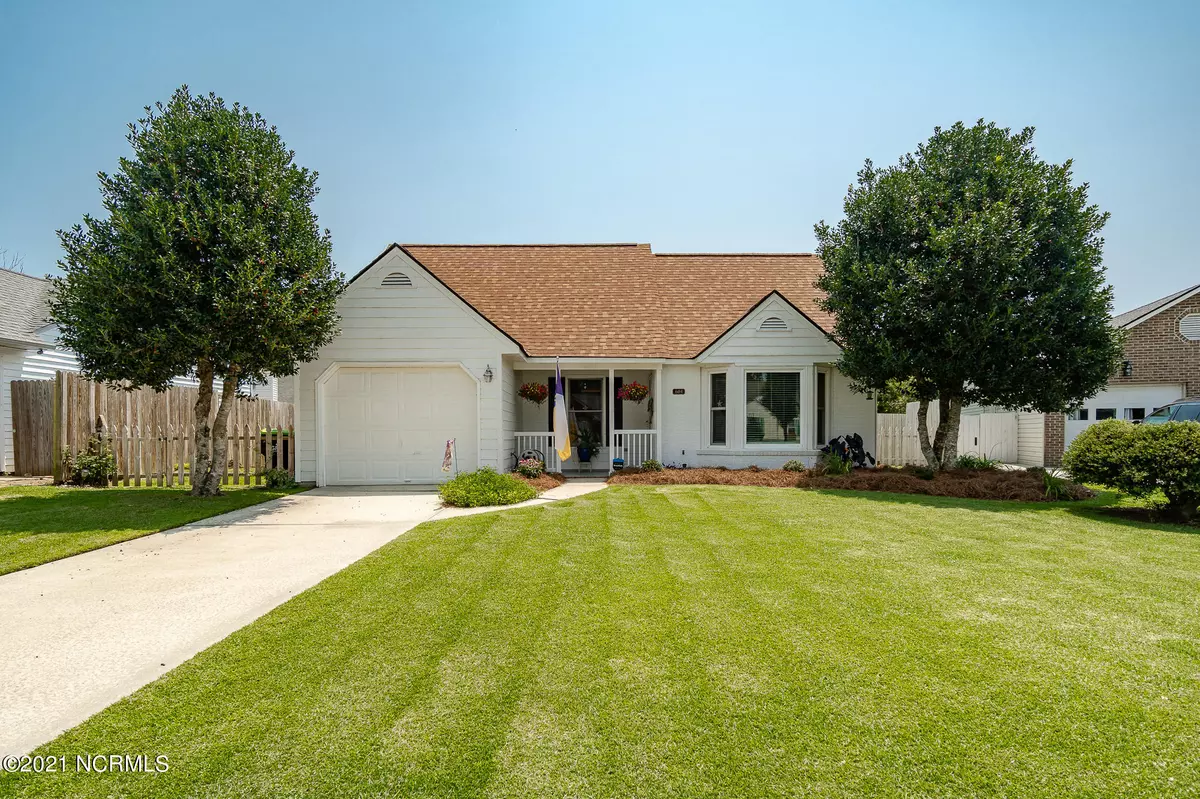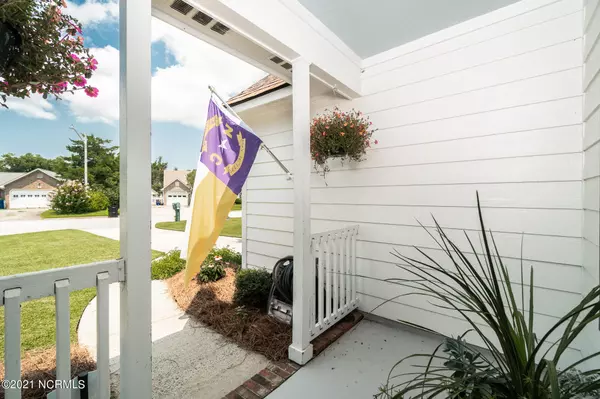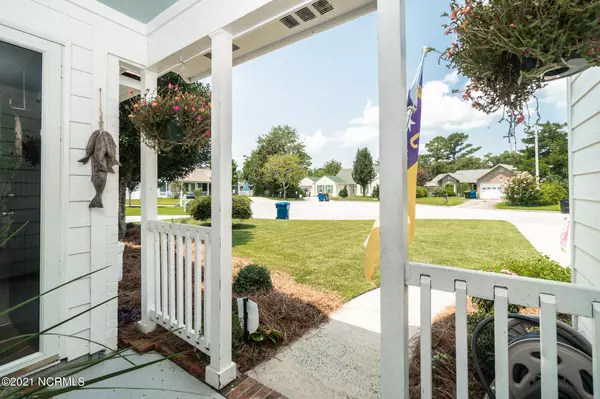$256,000
$245,000
4.5%For more information regarding the value of a property, please contact us for a free consultation.
604 Mandy CT Morehead City, NC 28557
3 Beds
2 Baths
1,244 SqFt
Key Details
Sold Price $256,000
Property Type Single Family Home
Sub Type Single Family Residence
Listing Status Sold
Purchase Type For Sale
Square Footage 1,244 sqft
Price per Sqft $205
Subdivision Mandy Farms
MLS Listing ID 100283958
Sold Date 08/17/21
Style Wood Frame
Bedrooms 3
Full Baths 2
HOA Y/N No
Originating Board North Carolina Regional MLS
Year Built 1989
Annual Tax Amount $1,147
Lot Size 5,663 Sqft
Acres 0.13
Lot Dimensions 68x100x55x99
Property Sub-Type Single Family Residence
Property Description
Easy living on one floor with great layout in desirable Mandy Farms! This well-maintained gem sits on a quiet cul-de-sac street in this charming, established community. Open and airy great room with fireplace, vaulted ceiling, and lots of natural lighting! Kitchen features newer luxury vinyl flooring, newer stainless-steel appliances, and beautiful cabinetry. Large bedrooms with nice sized closets and ample storage throughout. Relax with a breeze on the screened porch! Privacy fenced backyard is perfect for the kids and pets! Located in the heart of Morehead City, you can quickly access schools, amusements, shopping, dining, and the waterfront!
Location
State NC
County Carteret
Community Mandy Farms
Zoning R
Direction N 35th Street to Mandy Lane; Right on Mandy Court; Home on Left.
Location Details Mainland
Rooms
Basement None
Primary Bedroom Level Primary Living Area
Interior
Interior Features Master Downstairs, 9Ft+ Ceilings, Vaulted Ceiling(s), Pantry, Walk-In Closet(s)
Heating Heat Pump
Cooling Central Air
Flooring LVT/LVP, Carpet
Appliance Washer, Vent Hood, Stove/Oven - Electric, Refrigerator, Dryer, Dishwasher
Laundry In Garage
Exterior
Exterior Feature None
Parking Features On Site, Paved
Garage Spaces 1.0
Waterfront Description None
Roof Type Shingle
Porch Covered, Patio, Porch, Screened
Building
Story 1
Entry Level One
Foundation Slab
Sewer Municipal Sewer
Water Municipal Water
Structure Type None
New Construction No
Others
Tax ID 637612767124000
Acceptable Financing Cash, Conventional, FHA, VA Loan
Listing Terms Cash, Conventional, FHA, VA Loan
Special Listing Condition None
Read Less
Want to know what your home might be worth? Contact us for a FREE valuation!

Our team is ready to help you sell your home for the highest possible price ASAP






