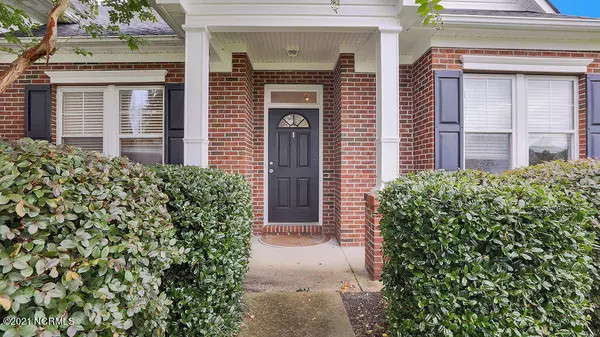$350,000
$365,000
4.1%For more information regarding the value of a property, please contact us for a free consultation.
4700 Pineview Drive Wilmington, NC 28412
4 Beds
3 Baths
2,166 SqFt
Key Details
Sold Price $350,000
Property Type Single Family Home
Sub Type Single Family Residence
Listing Status Sold
Purchase Type For Sale
Square Footage 2,166 sqft
Price per Sqft $161
Subdivision Johnson Farm
MLS Listing ID 100288247
Sold Date 12/01/21
Style Wood Frame
Bedrooms 4
Full Baths 3
HOA Fees $410
HOA Y/N Yes
Originating Board North Carolina Regional MLS
Year Built 2003
Annual Tax Amount $1,374
Lot Size 6,969 Sqft
Acres 0.16
Lot Dimensions 73x101x73x100
Property Description
Hurry fast! This 4 bedroom 3 bathroom home located in Cambridge Heights at Johnson Farm will not last long! Whether you are looking for the perfect first time home or an investment property with proven rental history, you don't want to miss this one. The open concept floor plan features a formal dining room flowing into a bright and airy living room, anchored by a gas-log fireplace. The kitchen has granite countertops and is perfect for cooking and entertaining guests as it overlooks the living room and breakfast nook. The master suite is complete with trey ceilings, ample closet space and an ensuite that has a large corner soaking tub, separate shower and dual vanities. The 2 additional bedrooms are spacious and share a full bath. The large finished room over the garage has a full bathroom and is perfect for a man cave, playroom, 4th bedroom and more! This home is fenced in for privacy and sits on a beautiful corner lot with mature landscaping that is backed up to a cul de sac. Centrally located (but no city taxes), just minutes to Halyburton park, restaurants, movie theatre, downtown Wilmington, Carolina beach, and more.
Location
State NC
County New Hanover
Community Johnson Farm
Zoning R-15
Direction South on College Road, Right on Pine Hollow Dr, Left on Whiteweld Terrace, Right on Logwood Ct, Left on Pineview Dr, Home is on the right.
Interior
Interior Features 1st Floor Master, 9Ft+ Ceilings, Blinds/Shades, Ceiling Fan(s), Security System, Smoke Detectors, Walk-in Shower, Walk-In Closet
Heating Heat Pump
Cooling Central
Flooring Carpet
Appliance Dishwasher, Disposal, Microwave - Built-In, Refrigerator, Stove/Oven - Electric, Water Softener
Exterior
Garage On Site, Paved
Garage Spaces 2.0
Utilities Available Municipal Sewer, Municipal Water
Waterfront No
Roof Type Shingle
Porch Covered, Porch
Garage Yes
Building
Lot Description Corner Lot, Cul-de-Sac Lot
Story 2
New Construction No
Schools
Elementary Schools Bellamy
Middle Schools Myrtle Grove
High Schools Ashley
Others
Tax ID R07100-003-269-000
Acceptable Financing Cash, Conventional
Listing Terms Cash, Conventional
Read Less
Want to know what your home might be worth? Contact us for a FREE valuation!

Our team is ready to help you sell your home for the highest possible price ASAP







