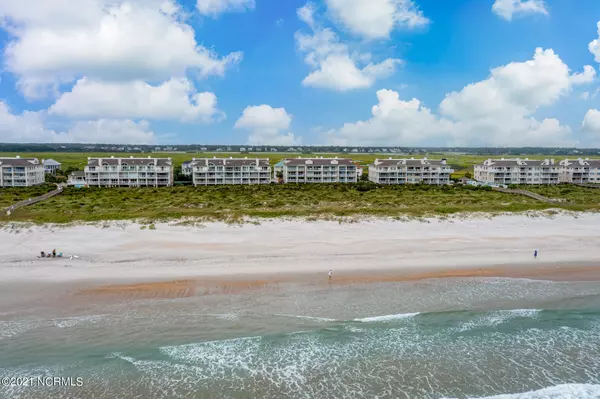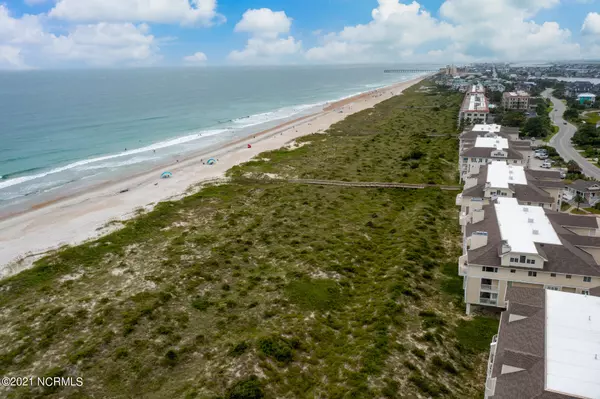$1,605,000
$1,600,000
0.3%For more information regarding the value of a property, please contact us for a free consultation.
2506 N Lumina Avenue Ext #1a Wrightsville Beach, NC 28480
3 Beds
3 Baths
1,820 SqFt
Key Details
Sold Price $1,605,000
Property Type Condo
Sub Type Condominium
Listing Status Sold
Purchase Type For Sale
Square Footage 1,820 sqft
Price per Sqft $881
Subdivision Wrightsville Dunes
MLS Listing ID 100289008
Sold Date 10/06/21
Style Wood Frame
Bedrooms 3
Full Baths 3
HOA Fees $10,440
HOA Y/N Yes
Originating Board North Carolina Regional MLS
Year Built 1986
Property Description
Rare opportunity at Wrightsville Dunes! There are only 8 of the two story, end unit condos with garage, carport and storage! Beautifully furnished and ready for you to turn the key and move in! Extras include: Entire condo freshly painted, newly remodeled fireplace, hardwood flooring throughout on main living area, new plush carpet in bedrooms and stairs, open kitchen with new chef stainless sink, new quartz countertops & backsplash, new Sub-Zero refrigerator and Bosch dishwasher, new Berlin patio furniture on both decks, new plantation shutters, new flat screens in master and fam rm, sleep number beds in all rooms & Master bedroom with new 360 I8 Sleep Number smart bed/ split king overlooking private ocean front covered deck! Exterior spiral staircase connects both oceanfront covered decks for outdoor enjoyment. 2019-new roof, 2020-new HVAC, 2021-new water softener & filter. Wrightsville Dunes include a remarkable amenity package including 2 oceanfront pools, 3 private beach walkways, clubhouse, tennis and building elevator. 2 additional parking spaces available.
Location
State NC
County New Hanover
Community Wrightsville Dunes
Zoning R-2
Direction southwest on S College Rd toward New Centre Dr, Use the left 2 lanes to turn left at the 1st cross street onto New Centre Dr,, right onto US-74 E/Eastwood Rd, Slight left onto W Salisbury St, left onto N Lumina Ave, Destination will be on the right
Location Details Island
Rooms
Primary Bedroom Level Non Primary Living Area
Interior
Interior Features Whirlpool
Heating Forced Air
Cooling Central Air
Exterior
Exterior Feature None
Parking Features On Site, Paved, Shared Driveway
Garage Spaces 1.0
Carport Spaces 1
Utilities Available Community Water
View Ocean
Roof Type Shingle
Porch Porch
Building
Story 2
Entry Level Two
Foundation Other
Sewer Community Sewer
Structure Type None
New Construction No
Others
Tax ID R05806-001-001-014
Acceptable Financing Cash, Conventional, FHA, VA Loan
Listing Terms Cash, Conventional, FHA, VA Loan
Special Listing Condition None
Read Less
Want to know what your home might be worth? Contact us for a FREE valuation!

Our team is ready to help you sell your home for the highest possible price ASAP






