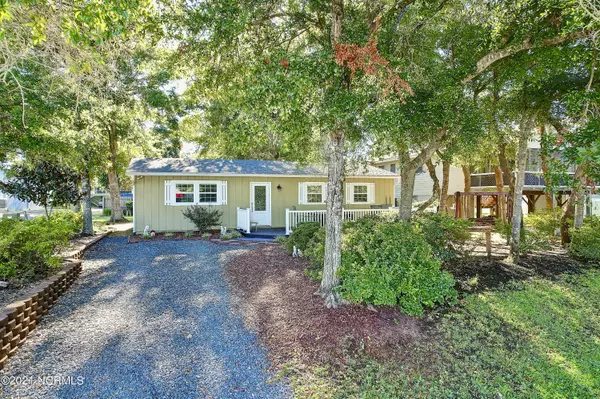$420,100
$419,500
0.1%For more information regarding the value of a property, please contact us for a free consultation.
102 SE 54th Street Oak Island, NC 28465
3 Beds
2 Baths
1,064 SqFt
Key Details
Sold Price $420,100
Property Type Single Family Home
Sub Type Single Family Residence
Listing Status Sold
Purchase Type For Sale
Square Footage 1,064 sqft
Price per Sqft $394
Subdivision E. Long Beach
MLS Listing ID 100292234
Sold Date 11/01/21
Style Wood Frame
Bedrooms 3
Full Baths 2
HOA Y/N No
Originating Board North Carolina Regional MLS
Year Built 1978
Annual Tax Amount $1,168
Lot Size 6,969 Sqft
Acres 0.16
Lot Dimensions 63X108
Property Description
Prepare to fall in love with this adorable island cottage with tons of curb appeal and a super private backyard oasis! As you pull up to this cottage you'll immediately notice the beautifully manicured lawn and rocking chair front deck. Then, step inside this bright and airy, completely updated, home featuring open floor plan, kitchen with stylish designed cabinets, stainless steel appliances and granite counter tops designed for easy living. The spacious master suite boasts an en-suite bath with a walk in shower. Enjoy the outdoors on the spacious rear deck. Storage is a breeze with an outside storage shed. Enjoy the coastal lifestyle with the many parks and recreation areas on Oak Island! Featuring tennis & pickleball courts, golf, 52 public beach walkways, Oak Island Cabana, crab docks, baseball, softball, soccer and football fields, playground, splash pad, scenic walkways, shady picnic areas and shelters, butterfly garden, dog park, marina, boat and kayak launch, you'll feel like you're on vacation every day! Don't delay! Secure your island paradise today! Accepting back up offers!
Location
State NC
County Brunswick
Community E. Long Beach
Zoning R6
Direction E Oak Island Dr to SE 54th St, house on left.
Rooms
Basement None
Interior
Interior Features 1st Floor Master, Ceiling Fan(s), Skylights, Smoke Detectors, Solid Surface, Walk-in Shower
Heating Heat Pump
Cooling Central
Flooring LVT/LVP, Tile
Appliance None, Central Vac, Dishwasher, Microwave - Built-In, Stove/Oven - Electric
Exterior
Garage Off Street, Unpaved
Utilities Available Municipal Sewer, Municipal Water, Well Water
Waterfront No
Waterfront Description None
Roof Type Architectural Shingle
Porch Deck, Porch
Garage No
Building
Story 1
New Construction No
Schools
Elementary Schools Southport
Middle Schools South Brunswick
High Schools South Brunswick
Others
Tax ID 250aa018
Acceptable Financing VA Loan, Cash, Conventional, FHA
Listing Terms VA Loan, Cash, Conventional, FHA
Read Less
Want to know what your home might be worth? Contact us for a FREE valuation!

Our team is ready to help you sell your home for the highest possible price ASAP







