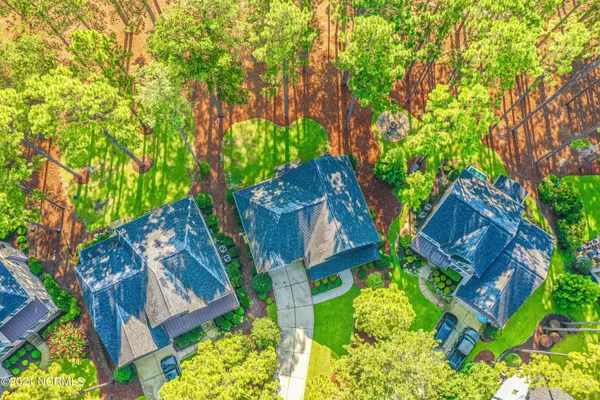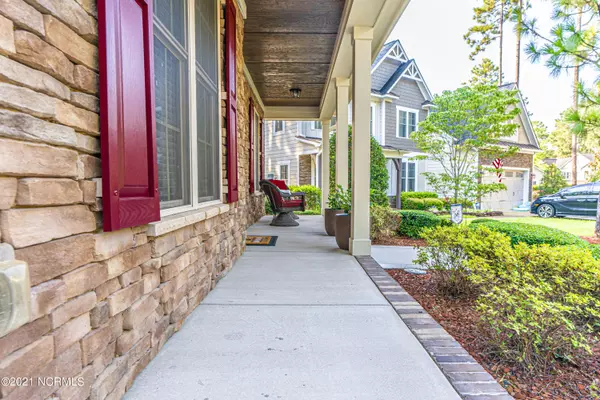$580,000
$599,500
3.3%For more information regarding the value of a property, please contact us for a free consultation.
6 Bay Hill CT Southern Pines, NC 28387
5 Beds
3 Baths
3,383 SqFt
Key Details
Sold Price $580,000
Property Type Single Family Home
Sub Type Single Family Residence
Listing Status Sold
Purchase Type For Sale
Square Footage 3,383 sqft
Price per Sqft $171
Subdivision Mid South Club
MLS Listing ID 100297057
Sold Date 01/11/22
Style Wood Frame
Bedrooms 5
Full Baths 3
HOA Fees $1,430
HOA Y/N Yes
Year Built 2013
Annual Tax Amount $3,587
Lot Size 0.500 Acres
Acres 0.5
Lot Dimensions 23x41x92x33x72x33x82x85
Property Sub-Type Single Family Residence
Source Hive MLS
Property Description
The Lincoln 5 bedroom. Covered front porch runs across the entire front of the home. Formal dining and living room. Gourmet kitchen with stainless steel appliances, and granite counter tops. Very large master suite with trey ceiling. Huge walk-in closet, master bath with double vanity and more!! Golf front on the 12th hole membership includes Mid-South and Talamore Clubs. Birkdale Village at the Mid-South Club offers a private gated community bordered on Pinehurst & Southern Pines. The design and construction of these homes will blend into the natural landscape of the area creating an appealing village feeling.
Location
State NC
County Moore
Community Mid South Club
Zoning RS-2C
Direction Midland Rd to Mid-South main gate. First right after entering gate Deacon Palmer Blvd Bay Hill Ct will be second road on left.
Location Details Mainland
Rooms
Basement None
Interior
Interior Features Tray Ceiling(s), Vaulted Ceiling(s), Ceiling Fan(s), Pantry, Walk-in Shower, Eat-in Kitchen, Walk-In Closet(s)
Heating Heat Pump
Cooling Central Air
Flooring Carpet, Tile, Wood
Fireplaces Type Gas Log
Fireplace Yes
Window Features Storm Window(s),Blinds
Appliance Stove/Oven - Electric, Refrigerator, Microwave - Built-In, Ice Maker, Double Oven, Disposal, Dishwasher, Cooktop - Electric
Laundry Hookup - Dryer, Washer Hookup, Inside
Exterior
Exterior Feature Irrigation System, Gas Logs
Parking Features Paved
Garage Spaces 2.0
Pool None
Amenities Available Cable, Clubhouse, Community Pool, Fitness Center, Gated, Golf Course, Security, Sidewalk, Street Lights
Roof Type Shingle
Accessibility None
Porch Covered, Patio, Porch
Building
Lot Description On Golf Course, Cul-de-Sac Lot
Story 2
Entry Level Two
Foundation Slab
Sewer Municipal Sewer
Water Municipal Water
Structure Type Irrigation System,Gas Logs
New Construction No
Others
Tax ID 96000775
Acceptable Financing Cash, Conventional, FHA, VA Loan
Listing Terms Cash, Conventional, FHA, VA Loan
Special Listing Condition None
Read Less
Want to know what your home might be worth? Contact us for a FREE valuation!

Our team is ready to help you sell your home for the highest possible price ASAP







