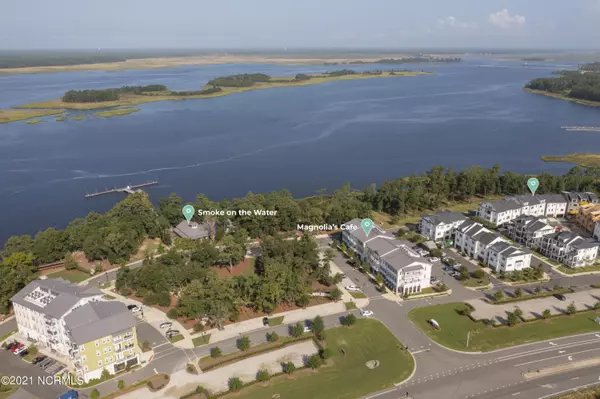$765,000
$774,900
1.3%For more information regarding the value of a property, please contact us for a free consultation.
3535 Watercraft Ferry Avenue Wilmington, NC 28412
3 Beds
5 Baths
2,750 SqFt
Key Details
Sold Price $765,000
Property Type Townhouse
Sub Type Townhouse
Listing Status Sold
Purchase Type For Sale
Square Footage 2,750 sqft
Price per Sqft $278
Subdivision Riverlights Marina Village
MLS Listing ID 100283178
Sold Date 12/09/21
Style Wood Frame
Bedrooms 3
Full Baths 3
Half Baths 2
HOA Fees $4,500
HOA Y/N Yes
Originating Board North Carolina Regional MLS
Year Built 2019
Annual Tax Amount $3,707
Lot Size 2,178 Sqft
Acres 0.05
Lot Dimensions 29.8 X 72.70 X 23 X72.24
Property Description
No detail has been left undone in this STUNNING and elegant end unit PBC Designed townhome. Located in the waterfront community of Riverlights, this like-new 4 story Drake plan boasts an elevator, whole house generator, showroom style heated and air-conditioned garage, 3 bedrooms, 3 full baths, 2 half baths, a study and a bonus room! The kitchen features granite countertops, a large island, gas stove/oven and walk-in pantry. Two suites with their own private baths are located on the 3rd level and a third bedroom, full bath and bonus area are located on level 4. Enjoy watching the breathtaking Cape Fear River sunsets from one of your two covered porches and walk to Smoke on the Water restaurant for dinner located in the nearby Marina Village. Walking trails, riverfront dock, pool and clubhouse are yours to enjoy as a member of the community. This home shows like a model home so please make your appointment today!
Location
State NC
County New Hanover
Community Riverlights Marina Village
Zoning R-7
Direction College Road south to right on Shipyard Blvd. Left onto Independence Blvd. Continue until independence ends at River Road. Take a left onto River Road. The RiverLights Marina Village will be on your right.
Rooms
Basement None
Interior
Interior Features Foyer, 9Ft+ Ceilings, Elevator, Gas Logs, Pantry, Smoke Detectors, Walk-in Shower, Walk-In Closet
Heating Heat Pump
Cooling Central
Appliance Cooktop - Gas, Dishwasher, Disposal, Dryer, Generator, Refrigerator, Stove/Oven - Gas, Vent Hood, Washer
Exterior
Garage Paved
Garage Spaces 2.0
Pool None
Utilities Available Municipal Sewer, Municipal Water, Natural Gas Connected
Waterfront No
Waterfront Description River View, Water Access Comm, Water View, Waterfront Comm
Roof Type Metal, Architectural Shingle
Accessibility Accessible Elevator Installed
Porch Balcony, Covered, Patio, Porch
Garage Yes
Building
Story 4
New Construction No
Schools
Elementary Schools Williams
Middle Schools Myrtle Grove
High Schools New Hanover
Others
Tax ID R07000-006-843-000
Acceptable Financing Cash, Conventional
Listing Terms Cash, Conventional
Read Less
Want to know what your home might be worth? Contact us for a FREE valuation!

Our team is ready to help you sell your home for the highest possible price ASAP







