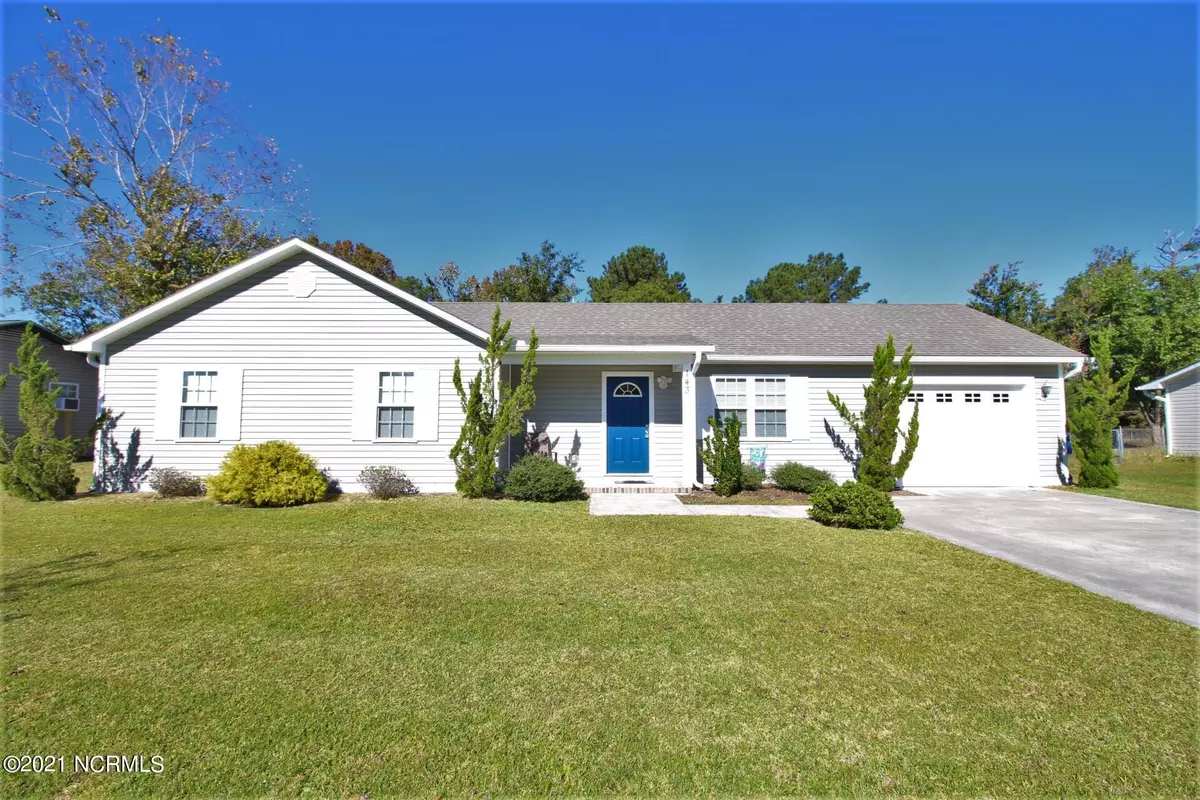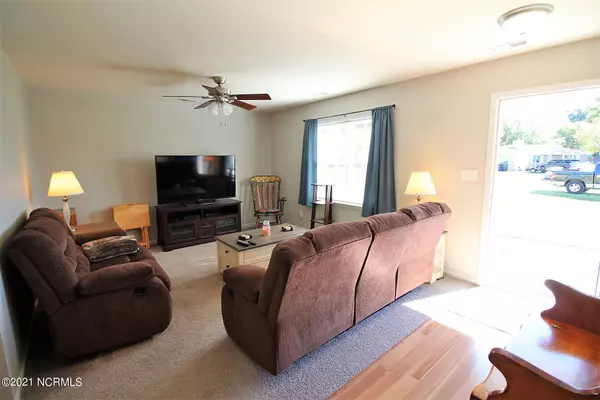$203,000
$195,000
4.1%For more information regarding the value of a property, please contact us for a free consultation.
143 Bayberry RD Newport, NC 28570
3 Beds
2 Baths
1,248 SqFt
Key Details
Sold Price $203,000
Property Type Single Family Home
Sub Type Single Family Residence
Listing Status Sold
Purchase Type For Sale
Square Footage 1,248 sqft
Price per Sqft $162
Subdivision Bay Woods
MLS Listing ID 100298789
Sold Date 12/16/21
Style Wood Frame
Bedrooms 3
Full Baths 2
HOA Y/N No
Originating Board North Carolina Regional MLS
Year Built 2016
Annual Tax Amount $877
Lot Size 0.440 Acres
Acres 0.44
Lot Dimensions 90 x 233 x 69 x 228
Property Description
3 bedroom 2 full bath home completely rebuilt in the spring off 2016. Located in the friendly community of Bay Woods subdivision. Living room is opened to the dining and kitchen area, perfect for entertaining family and friends. Well thought out layout in the kitchen will make whipping up meals a breeze, with access to rear patio, garage and a window over the kitchen sink looking out into the rear yard. Beautiful wood cabinetry and ample counter space along with the breakfast bar will work for any family! Wood look laminate floors are in the highly traffic arears of the home – the Kitchen, dining and hallway. The Living room and bedrooms offers soft cozy carpeting for the toes! Master bedroom features dual closets and a full private master bathroom. Large rear yard is a great place place for both the kids and the 4 legged family members to run and play. This beautiful home has been well maintained and just waiting for its new family to move in and enjoy the upcoming holidays!! Minutes to Cherry point air base, beaches, shopping and entertainment!
Location
State NC
County Carteret
Community Bay Woods
Zoning Residential
Direction From Havelock - take Hwy 70 to Bay Woods subdivision, turn left onto Bayberry Rd, home is on the left
Location Details Mainland
Rooms
Primary Bedroom Level Primary Living Area
Interior
Interior Features Master Downstairs, Ceiling Fan(s)
Heating Heat Pump
Cooling Central Air
Flooring Carpet, Laminate
Fireplaces Type None
Fireplace No
Window Features Thermal Windows
Appliance Stove/Oven - Electric, Dishwasher
Laundry Laundry Closet, In Hall
Exterior
Garage Paved
Garage Spaces 1.0
Waterfront No
Waterfront Description None
Roof Type Shingle
Porch Patio, Porch
Building
Story 1
Entry Level One
Foundation Slab
Water Municipal Water
New Construction No
Others
Tax ID 633808877644000
Acceptable Financing Cash, Conventional, FHA, USDA Loan, VA Loan
Listing Terms Cash, Conventional, FHA, USDA Loan, VA Loan
Special Listing Condition None
Read Less
Want to know what your home might be worth? Contact us for a FREE valuation!

Our team is ready to help you sell your home for the highest possible price ASAP







