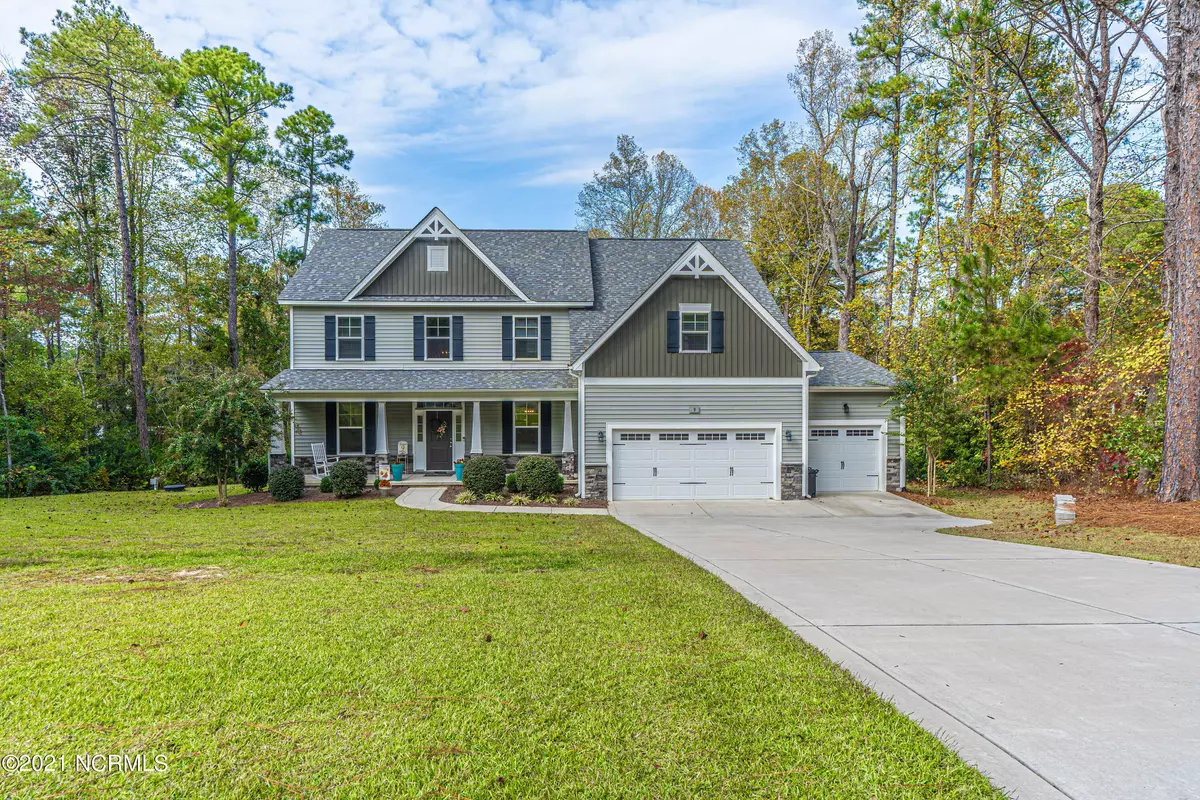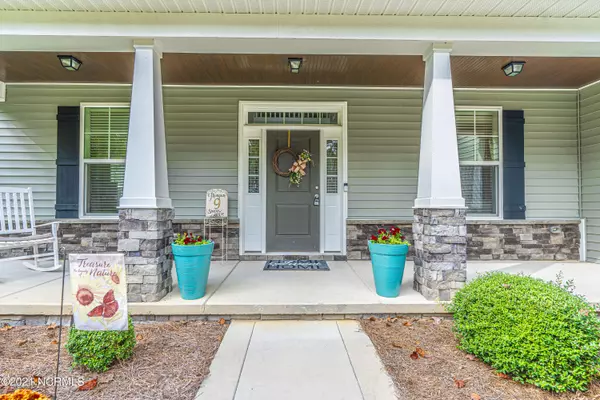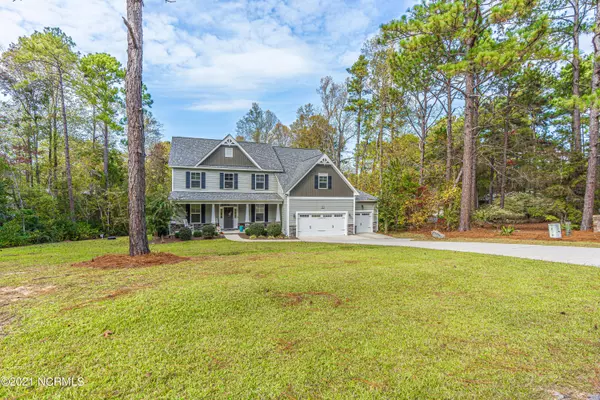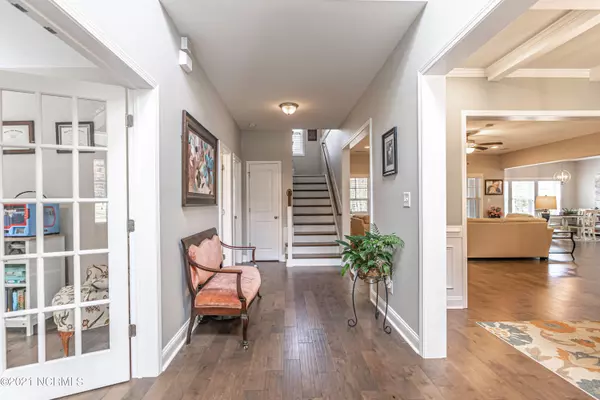$620,000
$580,000
6.9%For more information regarding the value of a property, please contact us for a free consultation.
9 Shadow DR Whispering Pines, NC 28327
5 Beds
5 Baths
3,478 SqFt
Key Details
Sold Price $620,000
Property Type Single Family Home
Sub Type Single Family Residence
Listing Status Sold
Purchase Type For Sale
Square Footage 3,478 sqft
Price per Sqft $178
Subdivision Whispering Pines
MLS Listing ID 100299484
Sold Date 12/15/21
Style Wood Frame
Bedrooms 5
Full Baths 4
Half Baths 1
HOA Y/N No
Originating Board Hive MLS
Year Built 2016
Lot Size 0.580 Acres
Acres 0.58
Lot Dimensions 106x249x128x266
Property Description
Stunning views of Shadow Lake and natural lighting fill this beautiful home in the Village of Whispering Pines. This 3400+ open floor plan home is outfitted with 5 bedrooms (3 which are ensuite) private office, formal dining room, and spacious loft area. Kitchen has a large island, upgraded appliances and granite counter tops. The Owners' suite, with vaulted ceilings and large windows, showcase the best views of Shadow Lake. Don't miss the attached oversized bathroom and amazing walk-in closet! The Sellers have improved upon the outdoor living spaces with new screened porch, front/back yard centipede sod, and; concrete pad and steps to the garage. Your family and guests will enjoy the established play areas and gorgeous 450sqft boardwalk and dock(2020) leading to the lake). Three car garage has ample storage and a convenient half bath. With plenty of room for paddle boards, bikes or workout equipment. This house is a retreat you be proud to call your own!
Location
State NC
County Moore
Community Whispering Pines
Zoning RSI
Direction While on Airport Rd, take Niagara Carthage Rd. The turn right into Shadow Dr, home will ve on your left.
Location Details Mainland
Rooms
Basement Crawl Space
Primary Bedroom Level Non Primary Living Area
Interior
Interior Features Foyer, Tray Ceiling(s), Ceiling Fan(s), Pantry, Walk-in Shower
Heating Heat Pump
Cooling Central Air
Flooring LVT/LVP, Carpet, Tile, Vinyl
Fireplaces Type Gas Log
Fireplace Yes
Window Features Blinds
Appliance Stove/Oven - Electric, Refrigerator, Microwave - Built-In, Dishwasher
Laundry Hookup - Dryer, Washer Hookup, Inside
Exterior
Exterior Feature None
Parking Features Off Street, Paved
Garage Spaces 3.0
Roof Type Composition
Porch Deck, Porch, Screened
Building
Story 2
Entry Level Two
Sewer Private Sewer
Water Municipal Water
Structure Type None
New Construction No
Others
Tax ID 30994
Acceptable Financing Cash, Conventional, FHA, USDA Loan, VA Loan
Listing Terms Cash, Conventional, FHA, USDA Loan, VA Loan
Special Listing Condition None
Read Less
Want to know what your home might be worth? Contact us for a FREE valuation!

Our team is ready to help you sell your home for the highest possible price ASAP







