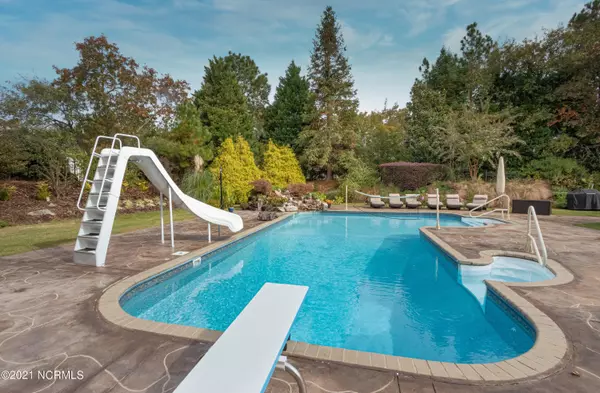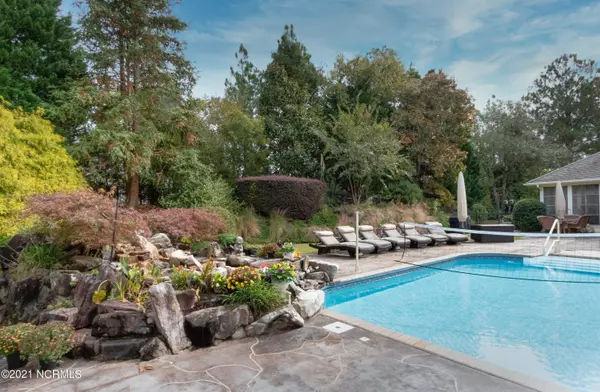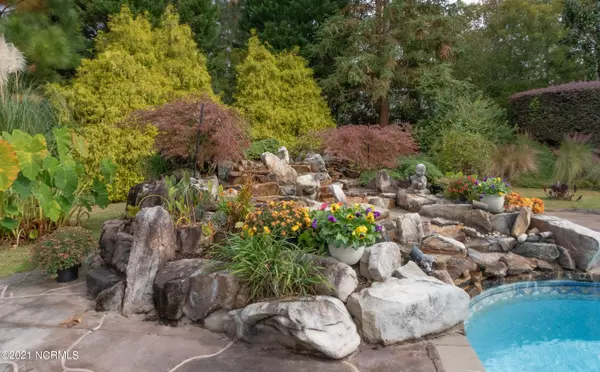$560,000
$459,000
22.0%For more information regarding the value of a property, please contact us for a free consultation.
355 Diamondhead DR S Pinehurst, NC 28374
3 Beds
2 Baths
2,544 SqFt
Key Details
Sold Price $560,000
Property Type Single Family Home
Sub Type Single Family Residence
Listing Status Sold
Purchase Type For Sale
Square Footage 2,544 sqft
Price per Sqft $220
Subdivision Unit 13
MLS Listing ID 100300717
Sold Date 01/10/22
Bedrooms 3
Full Baths 2
HOA Y/N No
Originating Board Hive MLS
Year Built 1995
Annual Tax Amount $2,906
Lot Dimensions 161x189x145x210
Property Description
Lots of curb appeal outside and the ''WOW'' factor inside. Property includes a double LOT. Second LOT completely fenced with large in-ground POOL and fabulous landscaping, beautiful water feature and outdoor seating areas. Inside there is an open floorpan with large open Great room and lots of natural light. Seller added new flooring, plantation shutters and more. Square footage does not include E-Z Breeze Screened porch/Carolina Room (with mini-split for heating and cooling) or large hobby room off garage. Hobby is 15x28 and boasts an elevator/dumb waiter for ease in storing Christmas decorations etc. Approximately 550 square feet added with hobby room and EZ Beeze Rm. (See floorpan).Master bedroom ''Suite'' includes separate office/sitting room and large walk-in closet. Patio off Carolina Rm/Master leads to Pool ''Oasis''. New roof approximately 2012. Great location less than 50 yards from the Lake Pinehurst Beach Club. Pinehurst CC Membership required for access to Beach. Close to schools and shopping. Pinehurst Schools! Easy drive to Fort Bragg. Closing within 30-60 days. Possession on or after August 29, 2022.
Location
State NC
County Moore
Community Unit 13
Zoning R10
Direction How 5 South to Lake Hills Rd. Turn right onto Lake Hills. Continue to traffic circle, take 3rd exit from traffic circle to Diamondhead Drive. Stay on Diamondhead past the Beach Club. Home on the corner of Diamondhead Dr and Burning Tree Rd.
Location Details Mainland
Rooms
Basement None
Primary Bedroom Level Primary Living Area
Interior
Interior Features Workshop, Master Downstairs, Vaulted Ceiling(s), Ceiling Fan(s), Pantry, Skylights, Walk-in Shower, Walk-In Closet(s)
Heating Electric, Heat Pump
Cooling Central Air
Fireplaces Type Gas Log
Fireplace Yes
Appliance Stove/Oven - Electric, Refrigerator, Dishwasher
Exterior
Exterior Feature Irrigation System
Parking Features Circular Driveway, Paved
Garage Spaces 2.0
Roof Type Composition
Porch Patio, Porch, Screened
Building
Lot Description Corner Lot
Story 1
Entry Level One
Foundation Slab
Sewer Municipal Sewer
Water Municipal Water
Structure Type Irrigation System
New Construction No
Others
Tax ID 00053397
Acceptable Financing Cash
Listing Terms Cash
Special Listing Condition None
Read Less
Want to know what your home might be worth? Contact us for a FREE valuation!

Our team is ready to help you sell your home for the highest possible price ASAP






