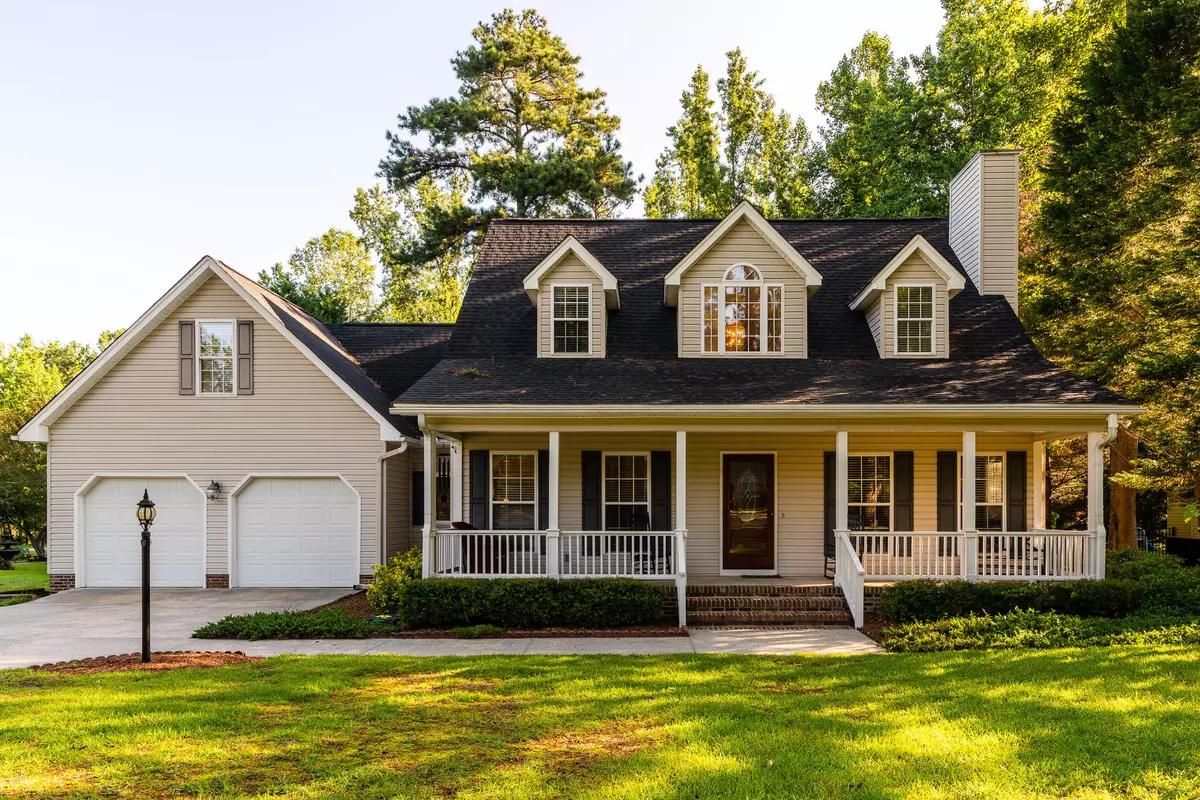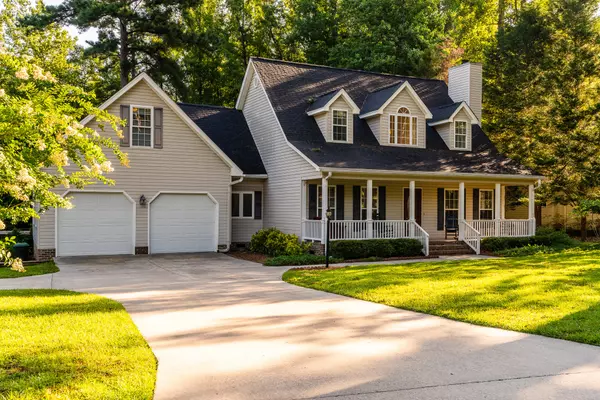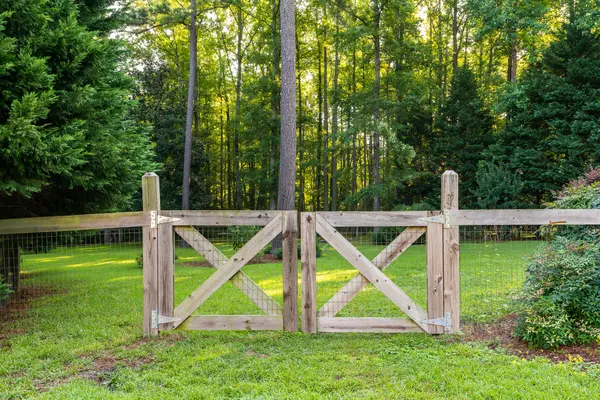$321,000
$318,000
0.9%For more information regarding the value of a property, please contact us for a free consultation.
125 Sandhurst Place Southern Pines, NC 28387
3 Beds
2 Baths
2,340 SqFt
Key Details
Sold Price $321,000
Property Type Single Family Home
Sub Type Single Family Residence
Listing Status Sold
Purchase Type For Sale
Square Footage 2,340 sqft
Price per Sqft $137
Subdivision Sandhurst
MLS Listing ID 195906
Sold Date 11/20/19
Bedrooms 3
Full Baths 2
Half Baths 1
HOA Y/N No
Year Built 1996
Annual Tax Amount $1,099
Lot Size 0.490 Acres
Acres 0.49
Lot Dimensions 104x230x82x230
Property Sub-Type Single Family Residence
Source Hive MLS
Property Description
Price to sell. Got to see this home. This is a very well maintained and upgraded home and just as sweet is the private backyard which has a large deck, is fenced, sodded and awaiting bare feet to tromp about.Located in the desired Sandhurst neighborhood, on a cul-de-sac, off the main road and close to Fort Bragg. Many upgrades have been completed throughout the home from flooring, cabinets, vanities, counters tops in many of the rooms. Home inspection completed in June 2019. 3 Bedrooms, 2.5 baths and a huge bonus room, Living room, formal dining room and eat-in kitchen have access to the deck, crown molding and chair rail moldings throughout 1st level. Nice front porch to relax on and catch a breeze, or take a 1 mile hike to the local park. Original owners and very well maintained.
Location
State NC
County Moore
Community Sandhurst
Zoning RS-2
Direction From Indiana, right on Bethesda Road,left on Sandhurst Place.
Rooms
Other Rooms Workshop
Basement Crawl Space
Interior
Interior Features Wash/Dry Connect, Master Downstairs, Tray Ceiling(s), Ceiling Fan(s), Pantry
Heating Heat Pump
Flooring Carpet, Tile, Wood
Window Features Blinds
Appliance Washer, Refrigerator, Dryer, Dishwasher
Exterior
Parking Features Paved
Utilities Available Community Sewer Available
Roof Type Composition
Porch Deck, Porch
Building
Lot Description Cul-de-Sac Lot
Entry Level Two
Sewer Municipal Sewer
Water Municipal Water
New Construction No
Others
Acceptable Financing Cash
Listing Terms Cash
Read Less
Want to know what your home might be worth? Contact us for a FREE valuation!

Our team is ready to help you sell your home for the highest possible price ASAP







