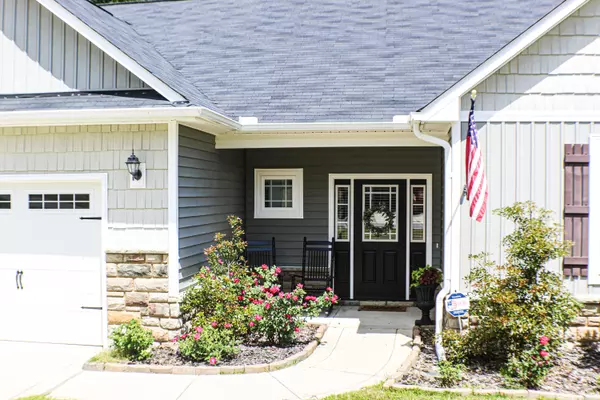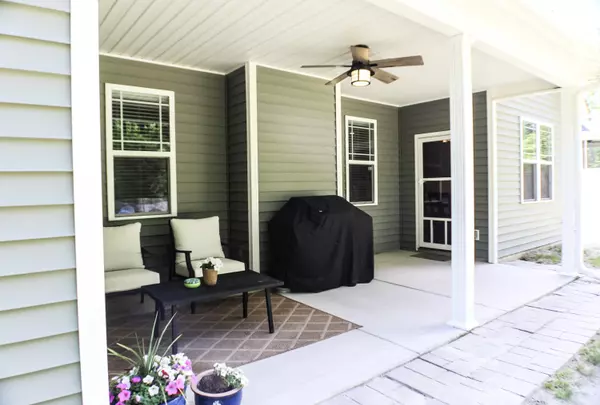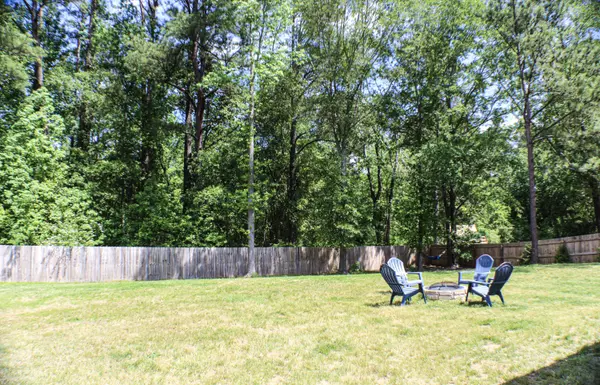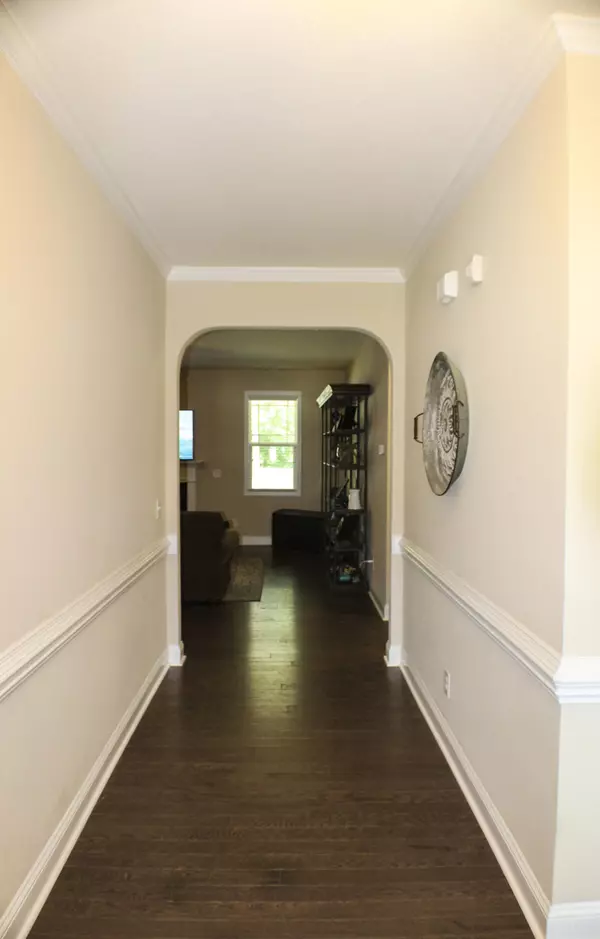$254,900
$258,000
1.2%For more information regarding the value of a property, please contact us for a free consultation.
45 Bynum CT Carthage, NC 28327
4 Beds
3 Baths
2,521 SqFt
Key Details
Sold Price $254,900
Property Type Single Family Home
Sub Type Single Family Residence
Listing Status Sold
Purchase Type For Sale
Square Footage 2,521 sqft
Price per Sqft $101
Subdivision Union Place
MLS Listing ID 200093
Sold Date 06/11/20
Bedrooms 4
Full Baths 3
HOA Y/N No
Originating Board Hive MLS
Year Built 2015
Annual Tax Amount $1,067
Lot Size 0.410 Acres
Acres 0.41
Lot Dimensions 75x179x390x180
Property Sub-Type Single Family Residence
Property Description
If you are looking for an adorable, move in ready home, with a huge fenced in back yard, in a friendly cul-de-sac, come see this one! Deceivingly larger than it appears from the road, you will find 4 bedrooms/3 full bathrooms and an open concept floor plan with plenty of storage. This home boasts a great layout for families of all sizes, and any life stage! Beautiful main floor master bedroom with trey ceiling, garden soaking tub, dual vanity sinks with granite counter tops, walk in shower, and large walk in closet. Stainless steel appliances in kitchen. The main level also includes two other generously sized bedrooms with a full bathroom. Amazing upstairs loft that can be used for a movie room, home gym, office, toy room or man cave, the possibilities are endless. Third bedroom and full bathroom with storage closet finish off upstairs. Beautiful private and peaceful backyard with a view of lush green woods for having morning coffee, covered patio with ceiling fan, and a fire pit for entertaining. Pet friendly doggie door, privacy fence also wired with an electric fence front and back for pets (receiver and collar do not convey). Home is wired for surround sound as well as a security system should buyer wish to connect. The location of this subdivision is extremely appealing with your commute to Fort Bragg only being 25 minutes, and a quick trip to Raleigh in only 50 minutes! Sanford, Southern Pines, Pinehurst and Aberdeen are all minutes away. Vass Lakeview Elementary and Crains Creek middle school each a half a mile down the road! Home is protected with a one-year home warranty with American Home Shield and a termite bond with Master Exterminators.
Location
State NC
County Moore
Community Union Place
Zoning R2
Direction Union church road to Bynum, Right on Bynum, Home on left
Interior
Interior Features Wash/Dry Connect, Master Downstairs, Tray Ceiling(s), Pantry
Heating Electric, Forced Air, Heat Pump
Cooling Central Air
Flooring Carpet, Vinyl
Appliance Refrigerator, Microwave - Built-In, Dishwasher
Exterior
Parking Features Paved
Roof Type Composition
Porch Porch
Building
Entry Level Two
Sewer Municipal Sewer
Water Municipal Water
New Construction No
Read Less
Want to know what your home might be worth? Contact us for a FREE valuation!

Our team is ready to help you sell your home for the highest possible price ASAP






