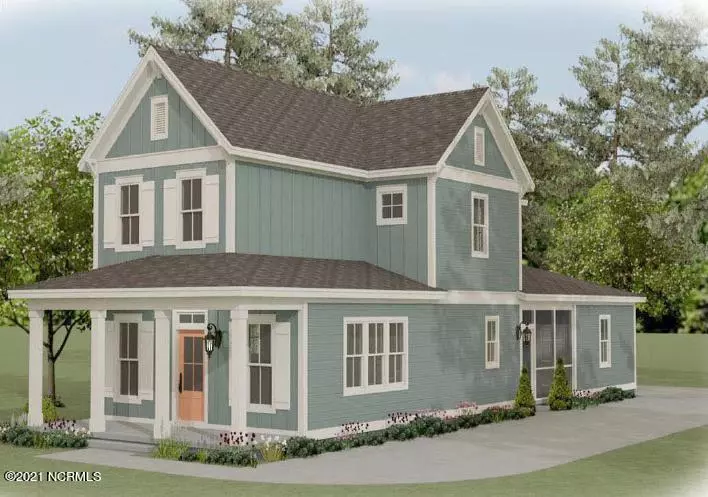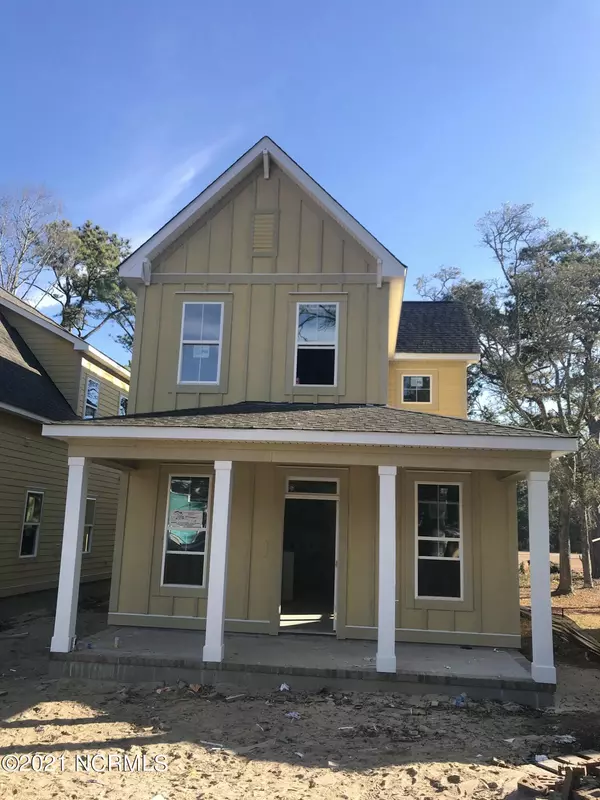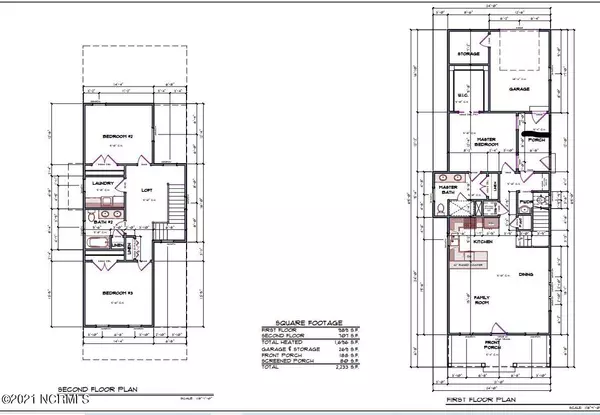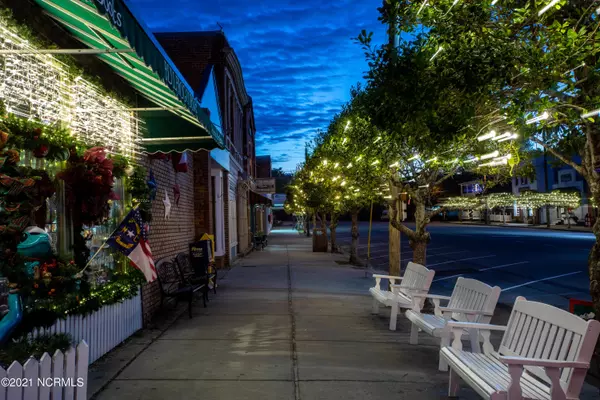$410,000
$404,900
1.3%For more information regarding the value of a property, please contact us for a free consultation.
1006 N Caswell AVE Southport, NC 28461
3 Beds
3 Baths
1,696 SqFt
Key Details
Sold Price $410,000
Property Type Single Family Home
Sub Type Single Family Residence
Listing Status Sold
Purchase Type For Sale
Square Footage 1,696 sqft
Price per Sqft $241
Subdivision Smith & Weeks
MLS Listing ID 100287136
Sold Date 03/31/22
Style Wood Frame
Bedrooms 3
Full Baths 2
Half Baths 1
HOA Y/N No
Originating Board North Carolina Regional MLS
Year Built 2021
Annual Tax Amount $309
Lot Size 4,356 Sqft
Acres 0.1
Lot Dimensions 33' x 127' x 32' x 127'
Property Sub-Type Single Family Residence
Property Description
Estimated Completion early February 2022, The Southport Cottages by Streamline Developers presents the modified Planters Way offering over 1600 heated square feet of living space, three bedrooms, and two and a half bathrooms. This open and inviting floor plan allows for simple living and enjoyable entertaining! You will love the master suite, located on the main level, with an en-suite bath boasting an oversized designer tiled shower, dual vanities, and a large walk-in closet.
Other features include stainless steel appliances, tiled backsplash, LVT flooring throughout the main living areas, and crown molding in all first-floor common areas. Make this adorable home and the quaint city of Southport your next journey!
Location
State NC
County Brunswick
Community Smith & Weeks
Zoning R-10
Direction HWY 211 to Southport, take a right on W. 10th Street, turn right on N. Caswell, home will be on the right.
Location Details Mainland
Rooms
Basement None
Primary Bedroom Level Primary Living Area
Interior
Interior Features Master Downstairs, 9Ft+ Ceilings, Walk-in Shower
Heating Electric, Forced Air
Cooling Central Air, Zoned
Flooring Carpet, Tile, Vinyl
Fireplaces Type None
Fireplace No
Window Features DP50 Windows
Appliance Stove/Oven - Electric, Microwave - Built-In, Disposal, Dishwasher
Exterior
Parking Features Assigned, On Site
Roof Type Architectural Shingle
Accessibility None
Porch Covered, Porch
Building
Story 2
Entry Level Two
Foundation Raised, Slab
Sewer Municipal Sewer
Water Municipal Water
New Construction Yes
Others
Tax ID 237dc005
Acceptable Financing Cash, Conventional, FHA, VA Loan
Listing Terms Cash, Conventional, FHA, VA Loan
Special Listing Condition None
Read Less
Want to know what your home might be worth? Contact us for a FREE valuation!

Our team is ready to help you sell your home for the highest possible price ASAP






