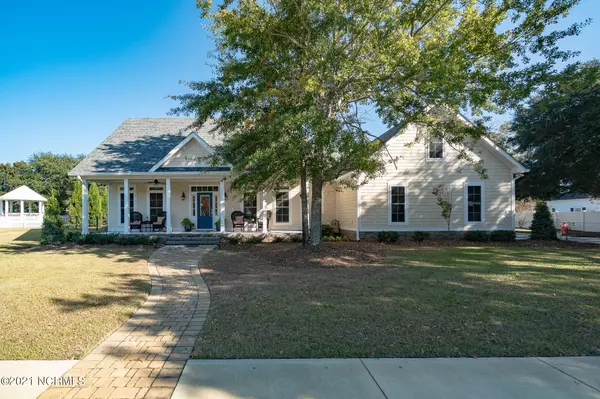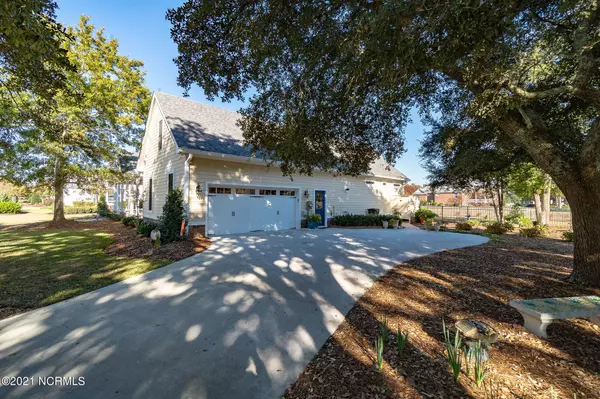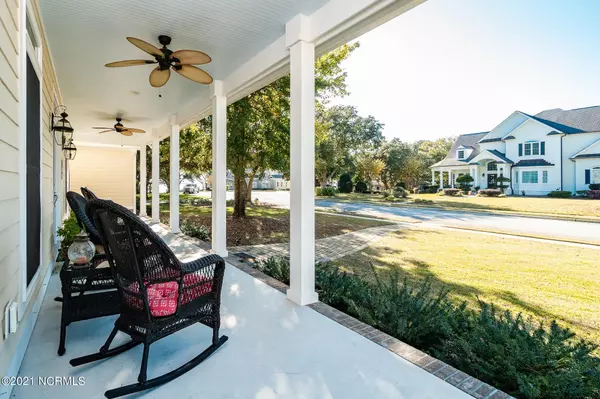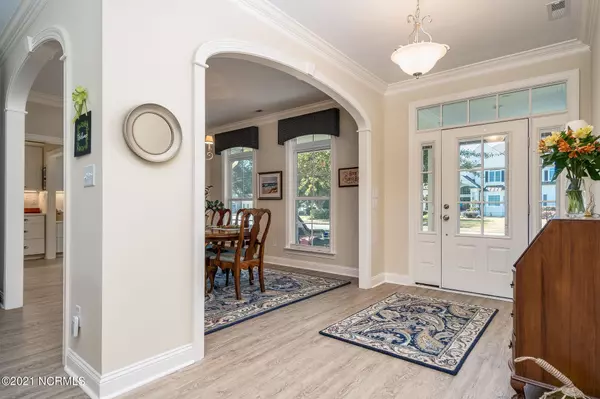$750,000
$725,000
3.4%For more information regarding the value of a property, please contact us for a free consultation.
211 Glenn Abby DR Morehead City, NC 28557
3 Beds
4 Baths
2,417 SqFt
Key Details
Sold Price $750,000
Property Type Single Family Home
Sub Type Single Family Residence
Listing Status Sold
Purchase Type For Sale
Square Footage 2,417 sqft
Price per Sqft $310
Subdivision Bay Colony
MLS Listing ID 100301736
Sold Date 12/20/21
Style Wood Frame
Bedrooms 3
Full Baths 2
Half Baths 2
HOA Fees $1,000
HOA Y/N Yes
Originating Board Hive MLS
Year Built 2018
Annual Tax Amount $2,065
Lot Size 0.480 Acres
Acres 0.48
Lot Dimensions 142 X 137 X 153 X 137
Property Sub-Type Single Family Residence
Property Description
Welcome to this custom-built home with magnificent water views of Bogue Sound and grand details throughout. Enter through the foyer to the cozy family room with a fireplace and custom built-in shelving. Plenty of light and windows extend through the eat-in breakfast area and the well-appointed kitchen. The kitchen has upgraded appliances, a tile backsplash, and beautiful granite countertops, plus a separate coffee/wine bar. Off the kitchen is a small office area with built-in cabinets and file drawers. A beautiful formal dining room completes the main living areas. This home offers a split floor plan with a large master suite off the kitchen. The en suite bathroom offers a walk-in shower, walk-in closets, and double vanities. On the opposite side of this hallway is the laundry room and garage access, as well as a staircase to the bonus room. The bonus room has a half-bath and access to a large walk-in attic space with storage and shelving., as well as the laundry room and garage access. Off the living room are two more bedrooms and a full bath.
The two-car garage offers storage and a half bath for easy cleanup. Large porches on the front and rear of the home offer beautiful water views. The backyard has outdoor pavers which extend outdoor living to include a dining and grilling patio. There is also an outdoor shower with both hot and cold water. The yard, with its majestic oaks, provides a perfect setting for the many hydrangeas and other coastal plants. The Bay Colony neighborhood is conveniently located in Morehead City and offers a beautiful sound-side swimming pool and long dock for fishing, crabbing, clamming, and swimming. Definitely coastal living at its best! See feature sheet for upgrades and amenities.
Location
State NC
County Carteret
Community Bay Colony
Zoning R20
Direction Highway 24 to Bay Colony. House on left. Look for sign.
Location Details Mainland
Rooms
Primary Bedroom Level Primary Living Area
Interior
Interior Features Mud Room, Solid Surface, Master Downstairs, 9Ft+ Ceilings, Pantry, Walk-in Shower, Walk-In Closet(s)
Heating Heat Pump
Cooling Central Air, Zoned
Flooring LVT/LVP
Fireplaces Type Gas Log
Fireplace Yes
Window Features Thermal Windows,Blinds
Appliance Water Softener, Refrigerator, Microwave - Built-In, Double Oven, Dishwasher, Cooktop - Gas
Laundry Inside
Exterior
Exterior Feature Irrigation System, Gas Logs
Parking Features Off Street, Paved
Garage Spaces 2.0
Waterfront Description ICW View
View Sound View, Water
Roof Type Shingle,Composition
Accessibility Accessible Doors
Porch Covered, Patio, Porch
Building
Lot Description Cul-de-Sac Lot
Story 1
Entry Level One
Foundation Raised, Slab
Sewer Septic On Site
Water Well
Structure Type Irrigation System,Gas Logs
New Construction No
Others
Tax ID 635615520964000
Acceptable Financing Cash, Conventional
Listing Terms Cash, Conventional
Special Listing Condition None
Read Less
Want to know what your home might be worth? Contact us for a FREE valuation!

Our team is ready to help you sell your home for the highest possible price ASAP






