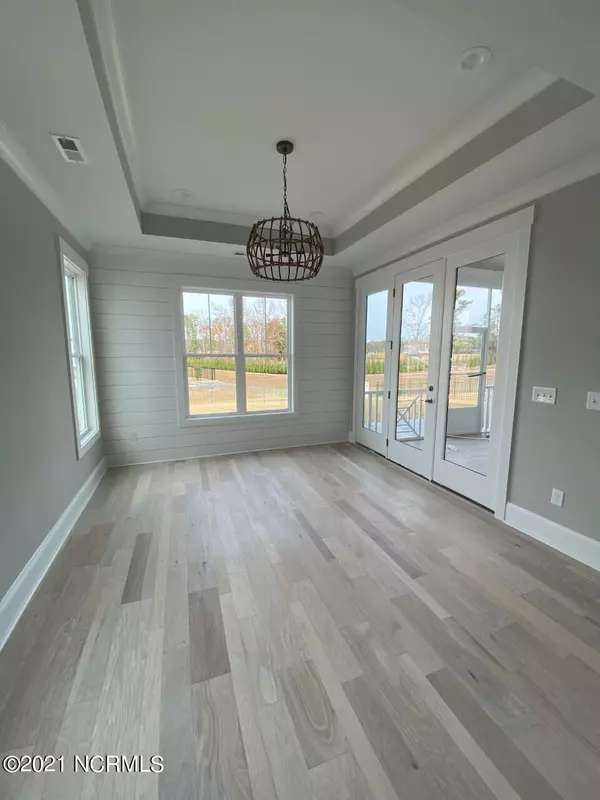$748,600
$748,600
For more information regarding the value of a property, please contact us for a free consultation.
8209 Moss Bridge CT Wilmington, NC 28411
4 Beds
4 Baths
3,150 SqFt
Key Details
Sold Price $748,600
Property Type Single Family Home
Sub Type Single Family Residence
Listing Status Sold
Purchase Type For Sale
Square Footage 3,150 sqft
Price per Sqft $237
Subdivision Waterstone
MLS Listing ID 100303132
Sold Date 02/21/22
Style Wood Frame
Bedrooms 4
Full Baths 4
HOA Fees $1,644
HOA Y/N Yes
Originating Board North Carolina Regional MLS
Year Built 2021
Annual Tax Amount $600
Lot Size 8,276 Sqft
Acres 0.19
Lot Dimensions Buyer to verify
Property Description
Welcome to Waterstone, a new single-family community in the Porters Neck area. Luxury meets nature at your doorstep! The amenities include a Community Pool, Day Dock with access to Pages Creek, Clubhouse, Fire Pits, outdoor area for neighbors called Ibis Island and 1.5 miles of Walking Trails. This great home is overlooking the pond with a beautiful fountain. The Farmhouse is a great 2 story plan by a local builder, Hardison Building Company. The main floor has a great large living room with natural gas fireplace and built-ins. The open kitchen includes quartz countertops and a dining nook with access to the back porch! Step into the owner's retreat with your own private sunroom, which has gorgeous water views, custom built-in closets, and a large tiled shower! Upstairs you will find 2 more large bedrooms, each with a full bath and a bonus room for watching the game or turn it into a playroom! Luxury meets nature at your doorstep. Take a cruise through the neighborhood, and you'll see what I mean. Come visit the sales center in Waterstone today to learn more about the community!
Location
State NC
County New Hanover
Community Waterstone
Zoning R-20
Direction Market St North , Right on Porters Neck Road, Right on Edgewater Club Rd, Right on Waterstone Drive at New Elementary School, Past the club house and go down and take the first right onto Moss Bridge.
Location Details Mainland
Rooms
Primary Bedroom Level Primary Living Area
Interior
Interior Features Foyer, Mud Room, Master Downstairs, 9Ft+ Ceilings, Tray Ceiling(s), Vaulted Ceiling(s), Pantry, Walk-in Shower, Walk-In Closet(s)
Heating Electric, Heat Pump
Cooling Central Air, Zoned
Flooring Carpet, Tile, Wood
Appliance Vent Hood, Stove/Oven - Gas, Microwave - Built-In, Dishwasher, Cooktop - Gas
Laundry Hookup - Dryer, Washer Hookup, Inside
Exterior
Exterior Feature Irrigation System
Garage On Site, Paved
Garage Spaces 2.0
Utilities Available Natural Gas Available
Waterfront No
Roof Type Metal
Porch Covered, Porch, Screened
Building
Story 2
Entry Level Two
Foundation Raised, Slab
Sewer Municipal Sewer
Water Municipal Water
Structure Type Irrigation System
New Construction Yes
Others
Tax ID R03700004428000
Acceptable Financing Cash, Conventional
Listing Terms Cash, Conventional
Special Listing Condition None
Read Less
Want to know what your home might be worth? Contact us for a FREE valuation!

Our team is ready to help you sell your home for the highest possible price ASAP







