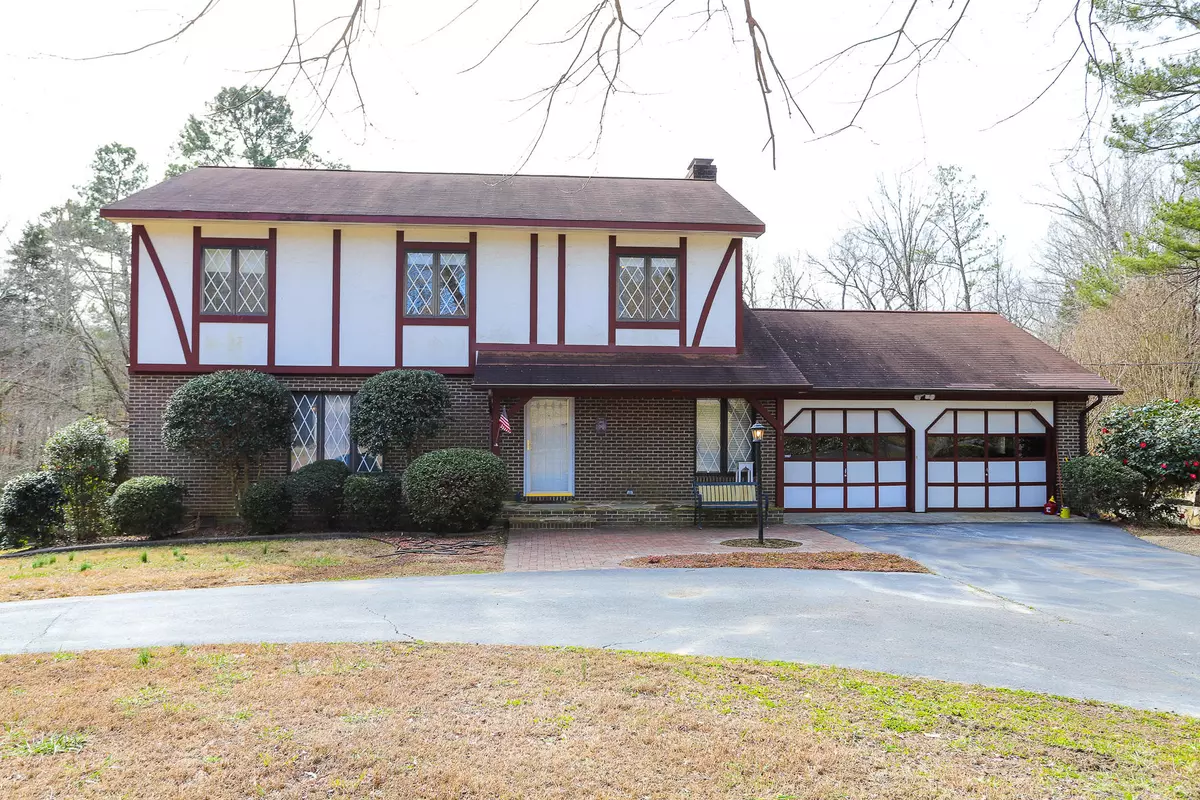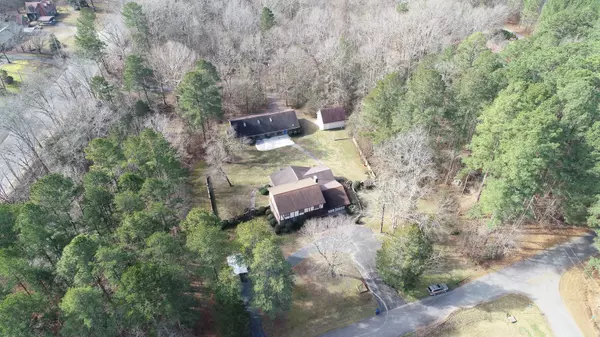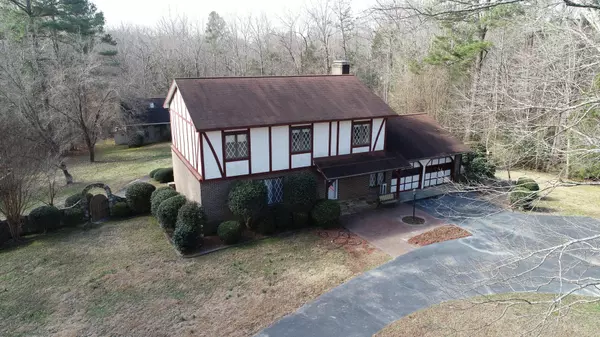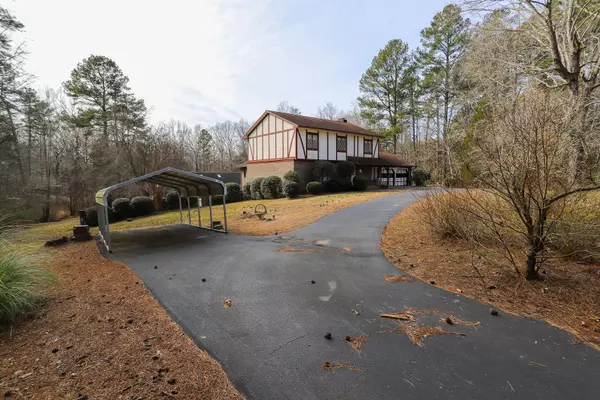$350,000
$348,000
0.6%For more information regarding the value of a property, please contact us for a free consultation.
111 W Cornelius DR Robbins, NC 27325
4 Beds
3 Baths
3,845 SqFt
Key Details
Sold Price $350,000
Property Type Single Family Home
Sub Type Single Family Residence
Listing Status Sold
Purchase Type For Sale
Square Footage 3,845 sqft
Price per Sqft $91
MLS Listing ID 204177
Sold Date 03/16/21
Bedrooms 4
Full Baths 3
Half Baths 1
HOA Y/N No
Originating Board Hive MLS
Year Built 1981
Annual Tax Amount $1,471
Lot Size 0.520 Acres
Acres 0.52
Lot Dimensions 125x175x125x175
Property Description
Incredible opportunity to own a 4-acre estate with a great home and a fabulous indoor pool surrounded by a lush forest just a short walk from picturesque uptown Robbins! The pool house is a showplace unto itself and is perfect for entertaining!! A vaulted pinewood ceiling with skylights and walls of sliding glass doors and windows surround a 40 x 50 cement heated pool an adjoining cement hot tub and spacious surround deck. The pool house has a full kitchen, full bathroom and washer/dryer. The two-story brick and stucco house has more than 3,800 square feet of space and sits high overlooking the backyard and forests. This home has so much character and many exquisite details such as beautiful hardwood floors throughout the main level, dentil crown molding and elegant Victorian door and window trim that has imprints of a longleaf pine branch in a top corner of each one! A large kitchen has lots of light-stained wood cabinetry, granite countertops, and tile floor and an adjoining eating area with windows overlooking the scenic property. An arched opening leads to an expansive family room that has a beautiful floor to ceiling stone fireplace with a gas log insert, built-in dark stained wood cabinets and shelves on each side of the fireplace, a large curved sunroom style window on the back wall, exposed wood ceiling beams and two ceiling fans with light fixtures. An adjoining addition to the home after it was built has large office/work space area with lots of wood cabinetry and countertops, walk-in closest and a full bathroom. There is also a large workshop and storage space off the garage. The master bedroom and bath with a large walk-in closet and three more bedrooms are upstairs. More recently, a vapor barrier and dehumidifier were installed in the crawl space. There is also a detached two-car garage that has space for a workshop and attic storage. Outside, a beautiful stone fence surrounds some of the backyard with arched entry ways and wood doors on each side of the house. There is so much to love about this property!! Peaceful country living, close to town. This kind of opportunity does not come along often!!
Location
State NC
County Moore
Zoning R10
Direction 211N to 705N, left onto S. Middleton St, turn right on Cornelius Dr.
Rooms
Basement Crawl Space
Interior
Interior Features Wash/Dry Connect, Workshop, Vaulted Ceiling(s), Ceiling Fan(s), Hot Tub, Pantry, Skylights
Cooling Central Air
Flooring Carpet, Tile, Wood
Fireplaces Type Gas Log
Fireplace Yes
Window Features Blinds
Appliance Washer, Refrigerator, Microwave - Built-In, Ice Maker, Dryer, Disposal, Dishwasher
Exterior
Parking Features Paved
Pool In Ground
Roof Type Composition
Porch Deck, Porch
Building
Entry Level Two
Sewer Municipal Sewer
Water Municipal Water
New Construction No
Others
Acceptable Financing Cash
Listing Terms Cash
Read Less
Want to know what your home might be worth? Contact us for a FREE valuation!

Our team is ready to help you sell your home for the highest possible price ASAP






