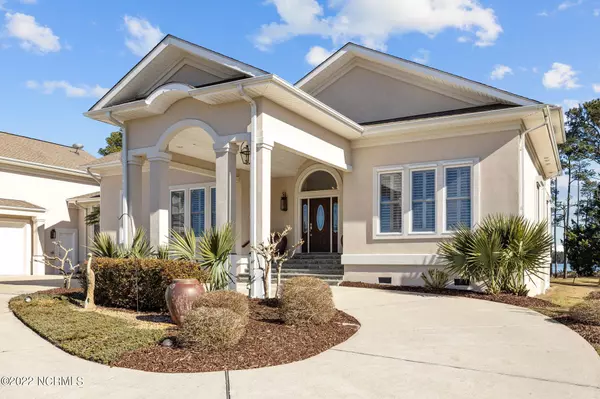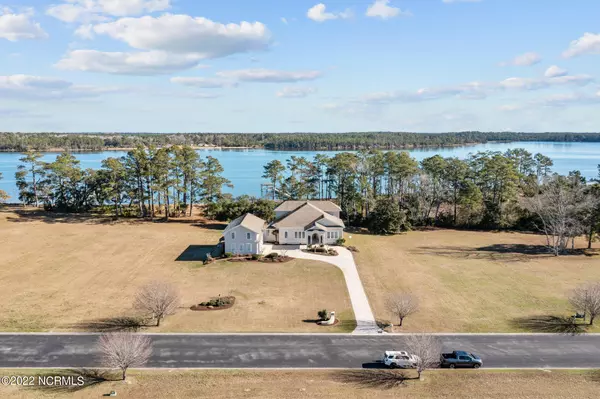$1,250,000
$1,250,000
For more information regarding the value of a property, please contact us for a free consultation.
125 Waterway Drive Havelock, NC 28532
4 Beds
5 Baths
5,500 SqFt
Key Details
Sold Price $1,250,000
Property Type Single Family Home
Sub Type Single Family Residence
Listing Status Sold
Purchase Type For Sale
Square Footage 5,500 sqft
Price per Sqft $227
Subdivision Fulshire Plantation
MLS Listing ID 100307741
Sold Date 04/05/22
Style Steel Frame, Wood Frame
Bedrooms 4
Full Baths 4
Half Baths 1
HOA Y/N Yes
Originating Board North Carolina Regional MLS
Year Built 2008
Lot Size 1.330 Acres
Acres 1.33
Lot Dimensions 451x75x507x124
Property Description
Welcome Fulshire Plantation as your new home, where dreams and water meet. The convenient porte cochere provides dry and protected front entry. Follow the hardwood floors throughout primary living spaces on the first floor.
A chef's fantasy kitchen awaits with all stainless appliances including gas range, hood vent, double wall oven, warming drawer, microwave, and 3 dishwashers! You'll also find a prep sink, reverse osmosis purification system for on demand filtered drinking water. Cabinets galore both above and below the exquisite granite countertops. Enjoy instant hot water from whole house circulating pump.
The first floor homes the luxurious master bedroom, guest suite, library, sprawling living room with a half bath, laundry room with utility sink, and entrance to the screened in porch. Enjoy being a master bartender with a built-in wet bar and stainless mini fridge. Look up to find massive paddle ceiling fans, which provide a gentle flow of seaside air, and enjoy music over an in-home audio system. Master bedroom provisions include water views, jacuzzi tub and shower, double sinks with vanities, his and hers walk-in closets, and heated towel bars! Guest suite features water views, walk-in closet, heated towel bars, and jacuzzi tub. Upstairs hosts two large guest rooms with water views, elevator access, a heated storage room, and second story screened in balcony. Above the garage you will find a true treat - your own movie theater! Media room includes 8 electric leather viewing chairs, projector, screen, wet bar, full bath, and even a popcorn machine! Additionally, there are two private rooms - an exercise room and second office space.
Exterior features include hog slat dock with 10,000lb lift, 2 electric jet ski lifts, and gazebo, private well for irrigation system, weather station, and 3 car garage and workshop.
With ample space, this home has hosted family gatherings creating lasting memories and shared love with a view of the water soothing to the so With ample space this home has hosted family reunions creating lasting memories and shared love with a view of the water soothing to the soul
Location
State NC
County Craven
Community Fulshire Plantation
Zoning Residential
Direction Take hwy 101 to Adams Creek Road , turn right on Adams Creek road , go to end of road, Fulshire Plantation is on the right , home is second house on the left
Rooms
Basement None
Primary Bedroom Level Primary Living Area
Interior
Interior Features 1st Floor Master, 9Ft+ Ceilings, Blinds/Shades, Ceiling Fan(s), Elevator, Gas Logs, Home Theater, Security System, Smoke Detectors, Solid Surface, Walk-in Shower, Walk-In Closet, Wet Bar, Workshop
Heating Heat Pump
Cooling Central
Flooring Tile
Appliance Dishwasher, Double Oven, Dryer, Microwave - Built-In, Stove/Oven - Gas, Vent Hood, Washer
Exterior
Garage On Site, Paved
Garage Spaces 3.0
Utilities Available Municipal Water, Septic On Site, Well Water
Waterfront Description Deeded Water Access, Deeded Water Rights, Deeded Waterfront, ICW View, Water Depth 4+, Water View, Waterfront Comm
Roof Type Shingle, Composition
Accessibility None
Porch Balcony, Covered, Deck, Patio, Porch, Screened
Garage Yes
Building
Story 2
New Construction No
Schools
Elementary Schools Roger Bell
Middle Schools Havelock
High Schools Havelock
Others
Tax ID 5-024-1 -014
Read Less
Want to know what your home might be worth? Contact us for a FREE valuation!

Our team is ready to help you sell your home for the highest possible price ASAP







