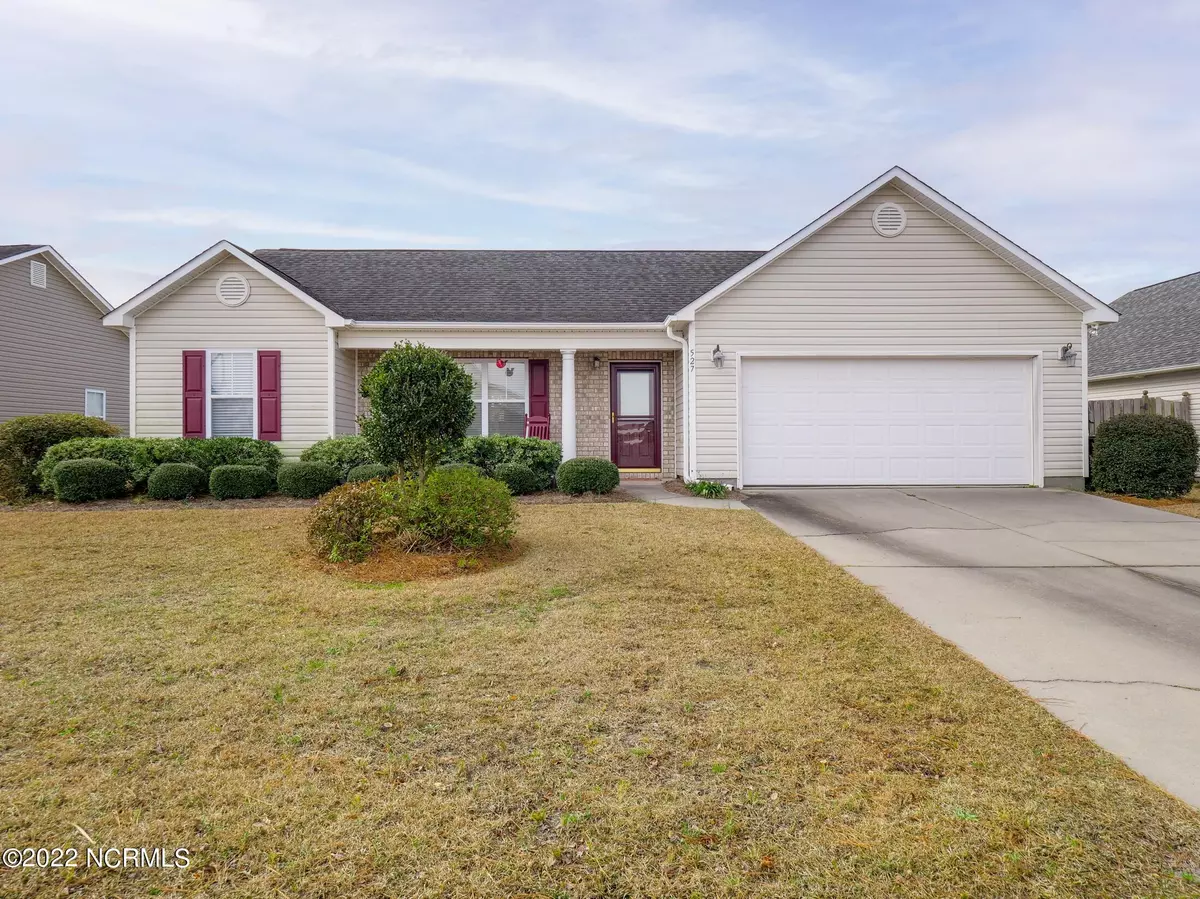$318,000
$299,000
6.4%For more information regarding the value of a property, please contact us for a free consultation.
527 Brookbend Drive Wilmington, NC 28411
3 Beds
2 Baths
1,239 SqFt
Key Details
Sold Price $318,000
Property Type Single Family Home
Sub Type Single Family Residence
Listing Status Sold
Purchase Type For Sale
Square Footage 1,239 sqft
Price per Sqft $256
Subdivision West Bay Estates
MLS Listing ID 100310398
Sold Date 03/23/22
Style Wood Frame
Bedrooms 3
Full Baths 2
HOA Y/N Yes
Originating Board North Carolina Regional MLS
Year Built 2007
Lot Size 8,276 Sqft
Acres 0.19
Lot Dimensions 120x64x120x70
Property Description
Charming 3-bedroom, 2-bath home with inviting front porch and large fenced-in backyard. The kitchen boasts stylish white cabinets with ample storage and counter
space, and flows into the cozy living area featuring a fireplace. The master suite has an octagon trey ceiling and walk-in closet. Two bedrooms and a bath complete the split floor plan. The large backyard, recently equipped with a new trellis and string lights is perfect for entertaining or relaxing at night. Enjoy the convenience of being in the heart of Wilmington close to great schools, dining, and entertainment.
Location
State NC
County New Hanover
Community West Bay Estates
Zoning R-10
Direction Market Street N. left on Ogden Park Drive, right onto Jackboro Road. 1st left onto Putnam Drive, right onto Culloden Court to 1st left on Brookbend Drive. Home is on the left.
Rooms
Primary Bedroom Level Primary Living Area
Interior
Interior Features 1st Floor Master, 9Ft+ Ceilings, Blinds/Shades
Heating Heat Pump
Cooling Central
Flooring LVT/LVP, Carpet, Tile
Appliance Dishwasher, Microwave - Built-In, Refrigerator, Stove/Oven - Electric, None
Exterior
Garage On Site, Paved
Garage Spaces 2.0
Utilities Available Municipal Sewer, Municipal Water
Waterfront No
Roof Type Shingle
Porch Deck, Porch
Garage Yes
Building
Story 1
New Construction No
Schools
Elementary Schools Blair
Middle Schools Holly Shelter
High Schools Laney
Others
Tax ID R04400-001-325-000
Read Less
Want to know what your home might be worth? Contact us for a FREE valuation!

Our team is ready to help you sell your home for the highest possible price ASAP







