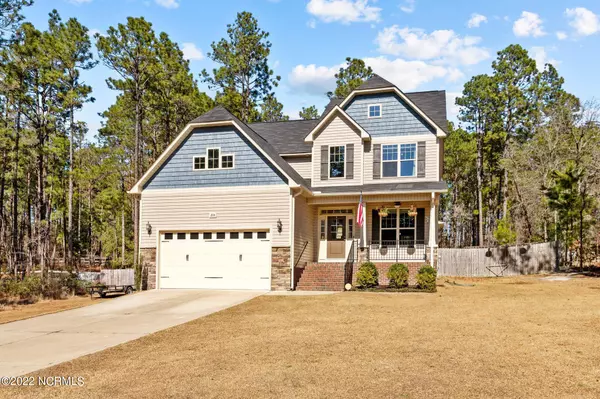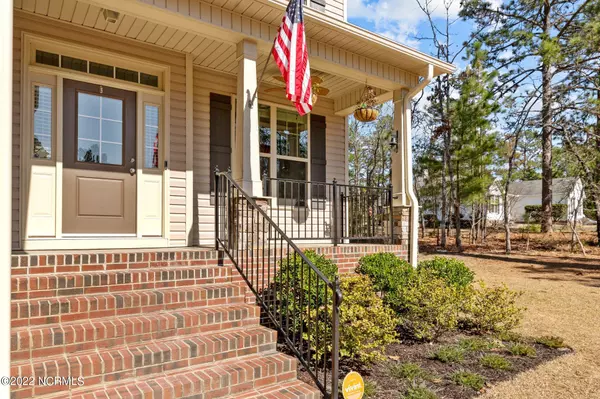$456,000
$410,000
11.2%For more information regarding the value of a property, please contact us for a free consultation.
204 Pine Top DR Carthage, NC 28327
4 Beds
4 Baths
2,400 SqFt
Key Details
Sold Price $456,000
Property Type Single Family Home
Sub Type Single Family Residence
Listing Status Sold
Purchase Type For Sale
Square Footage 2,400 sqft
Price per Sqft $190
Subdivision Longleaf Estate
MLS Listing ID 100315180
Sold Date 04/04/22
Style Wood Frame
Bedrooms 4
Full Baths 3
Half Baths 1
HOA Y/N No
Originating Board Hive MLS
Year Built 2017
Annual Tax Amount $1,852
Lot Size 1.620 Acres
Acres 1.62
Lot Dimensions 243.75x270x310.09x270
Property Description
This 4 bedroom, 3.5 bathroom home situated on almost 2 acres in a quiet neighborhood is a MUST SEE! Enter the home from the front porch perfect for a few rocking chairs and into a two story foyer. To the right of the foyer is a formal dining room complete with chair rails and coffered ceilings. Behind the dining room is the kitchen with a breakfast nook that opens up to the living room. The kitchen features granite countertops, stainless steel appliances, and a pantry. The living room is centered around a propane fireplace. Step outside the living room on to a screened in patio. The master bedroom is located on the first floor and features an en-suite bathroom complete with a double vanity, walk in shower, soaking tub, water closet, and walk in closet. The laundry room and drop zone area are located on the first floor just inside the 2-car garage.
There are three additional bedrooms and a large bonus room on the second floor. Two of the bedrooms share a jack and jill bathroom. There is also a hall bathroom.
Conveniently located close to US-1. Short commute to Fort Bragg, Southern Pines, Aberdeen, and Pinehurst. Sandhills-Farmlife School District. Don't let this one pass you by!
Location
State NC
County Moore
Community Longleaf Estate
Zoning RA-40
Direction From US-1 North, turn left onto Old US Highway 1. Travel 1 mile. Turn left onto Vass-Carthage Road. Travel 1.9 miles. Turn right onto Dicks Hill Road. Travel 0.3 mile. Turn left onto Pine Top Drive. Second home on the right.
Location Details Mainland
Rooms
Basement Crawl Space
Primary Bedroom Level Primary Living Area
Interior
Interior Features Foyer, Mud Room, Master Downstairs, 9Ft+ Ceilings, Tray Ceiling(s), Ceiling Fan(s), Pantry, Walk-in Shower, Walk-In Closet(s)
Heating Electric, Heat Pump
Cooling Central Air
Flooring Carpet, Tile, Wood
Fireplaces Type Gas Log
Fireplace Yes
Window Features Blinds
Appliance Washer, Stove/Oven - Electric, Refrigerator, Microwave - Built-In, Dryer, Dishwasher
Laundry Inside
Exterior
Exterior Feature None
Parking Features Off Street, Paved
Garage Spaces 2.0
Roof Type Composition
Porch Covered, Patio, Screened
Building
Story 2
Entry Level Two
Foundation Block
Sewer Septic On Site
Water Municipal Water
Structure Type None
New Construction No
Others
Tax ID 20150401
Acceptable Financing Cash, Conventional, FHA, USDA Loan, VA Loan
Listing Terms Cash, Conventional, FHA, USDA Loan, VA Loan
Special Listing Condition None
Read Less
Want to know what your home might be worth? Contact us for a FREE valuation!

Our team is ready to help you sell your home for the highest possible price ASAP






