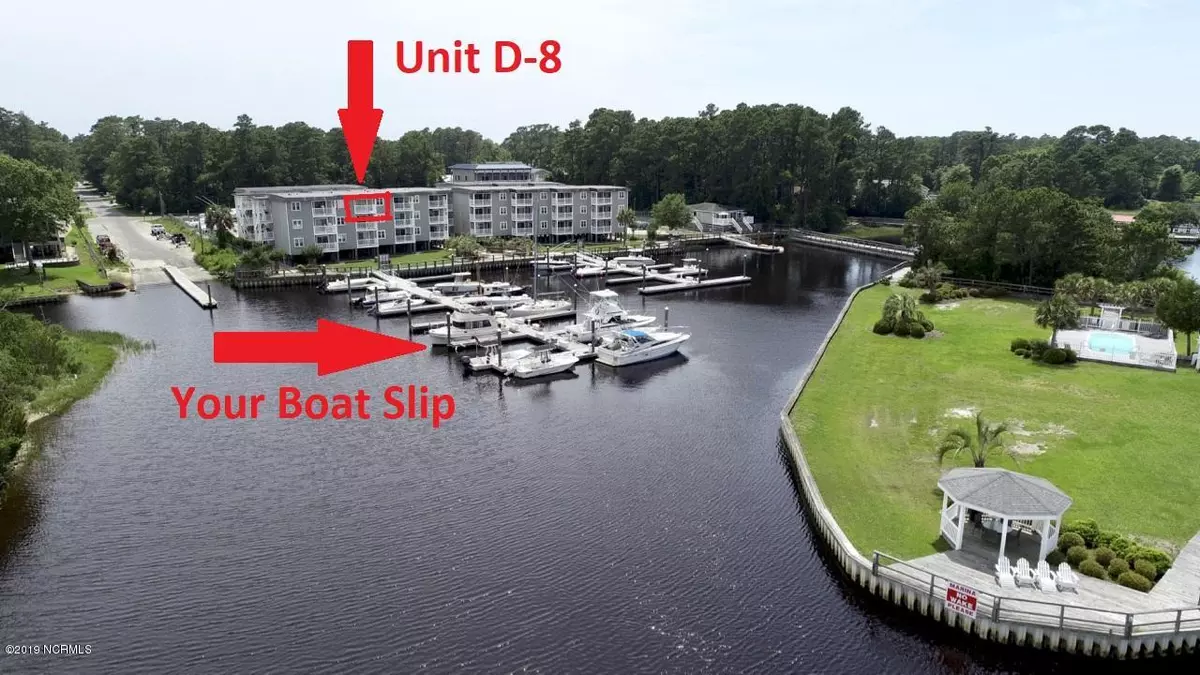$264,000
$274,900
4.0%For more information regarding the value of a property, please contact us for a free consultation.
5400 E Yacht DR #D8 Oak Island, NC 28465
2 Beds
2 Baths
888 SqFt
Key Details
Sold Price $264,000
Property Type Condo
Sub Type Condominium
Listing Status Sold
Purchase Type For Sale
Square Footage 888 sqft
Price per Sqft $297
Subdivision Dutchman Creek Villas
MLS Listing ID 100186361
Sold Date 12/16/19
Style Wood Frame
Bedrooms 2
Full Baths 2
HOA Fees $5,796
HOA Y/N Yes
Originating Board North Carolina Regional MLS
Year Built 1985
Lot Dimensions NA
Property Description
This furnished condo comes with a million dollar view and a 35' boat slip. Have the best of both worlds with maintenance free living and your boat in the water just steps away from you door. Not a boater? You can rent your slip. In addition to the Marina, this property offers swimming pools, a private dog friendly island and a waterfront clubhouse. Being sold furnished posh coastal, so you can begin living the dream immediately. This takes island living to a whole new level with the beach, shops and dining just down the street. If you like sunsets, imagine watching them from your balcony April through August. One of the 6 condos completely rebuilt in 2014 with everything new. Owners are downsizing to live aboard a boat. Don't let this one get away, come see it today!
Location
State NC
County Brunswick
Community Dutchman Creek Villas
Zoning Res-Multifamily
Direction From Oak Island Drive, turn on NE 54th, go to the end,Dutchman Creek Villas is at the end of 54th and Yacht Dr. Park outside the gate and enter into via the pedestrian gate to the left of the car gate.
Location Details Island
Rooms
Basement None
Primary Bedroom Level Primary Living Area
Interior
Interior Features Solid Surface, Ceiling Fan(s), Furnished, Walk-in Shower, Walk-In Closet(s)
Heating Heat Pump
Cooling Central Air
Flooring Tile
Window Features Storm Window(s)
Appliance Washer, Stove/Oven - Electric, Refrigerator, Dryer, Disposal, Dishwasher
Laundry Laundry Closet
Exterior
Exterior Feature Shutters - Board/Hurricane, Irrigation System
Garage None, Lighted, On Site, Paved
Waterfront Yes
Waterfront Description Boat Ramp,Bulkhead,ICW View,Marina Front,Salt Marsh,Water Access Comm,Water Depth 4+,Waterfront Comm
View Creek/Stream, Marina, Water
Roof Type Shingle
Accessibility None
Porch Covered, Porch
Building
Lot Description Dead End
Story 1
Entry Level One
Foundation Other
Sewer Municipal Sewer
Water Municipal Water
Structure Type Shutters - Board/Hurricane,Irrigation System
New Construction No
Others
Tax ID 236ia00837
Acceptable Financing Cash, Conventional, VA Loan
Listing Terms Cash, Conventional, VA Loan
Special Listing Condition None
Read Less
Want to know what your home might be worth? Contact us for a FREE valuation!

Our team is ready to help you sell your home for the highest possible price ASAP







