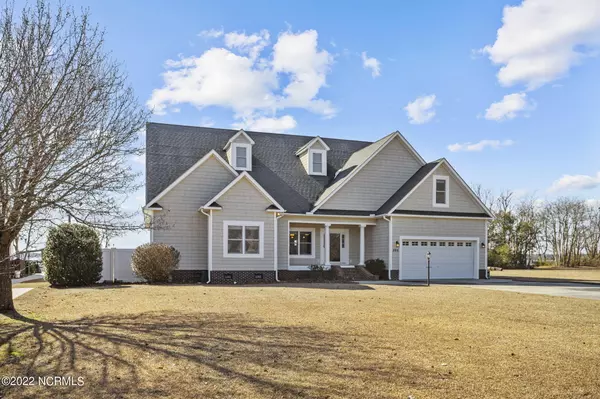$910,000
$924,900
1.6%For more information regarding the value of a property, please contact us for a free consultation.
866 Bay Tree DR Harrells, NC 28444
6 Beds
7 Baths
5,265 SqFt
Key Details
Sold Price $910,000
Property Type Single Family Home
Sub Type Single Family Residence
Listing Status Sold
Purchase Type For Sale
Square Footage 5,265 sqft
Price per Sqft $172
Subdivision Bay Tree Lakes
MLS Listing ID 100310381
Sold Date 04/26/22
Style Wood Frame
Bedrooms 6
Full Baths 6
Half Baths 1
HOA Fees $720
HOA Y/N Yes
Originating Board Hive MLS
Year Built 2006
Annual Tax Amount $5,312
Lot Size 0.540 Acres
Acres 0.54
Lot Dimensions 94x238x101x236
Property Sub-Type Single Family Residence
Property Description
Welcome to this exceptional LAKEFRONT EXECUTIVE HOME! Sitting on the 609-acre lake, the home offers 2 primary owner suites, 4 guest bedrooms, 7 bathrooms, 2 full kitchens, numerous living areas, a formal dining area, a large game room, an exercise area, three screened-in porches, and a 3-car garage. Leading out from the fenced back yard, the dock also has a screened-in picnic area, additional storage, and a boat slip with a lift. The gated community of Bay Tree Lakes offers ample amenities to include a pool, cabana, clubhouse, boat ramp, playground, and tennis courts. Situated only 45 minutes from Wilmington and about an hour and a half from Raleigh, 866 Bay Tree Dr is the perfect place to call home!
Location
State NC
County Bladen
Community Bay Tree Lakes
Zoning Residential
Direction Hwy 41 7 miles East of White Lake; Go thru gate and follow road to 866 Bay Tree Dr.
Location Details Mainland
Rooms
Other Rooms Shower, Storage
Basement Crawl Space, None
Primary Bedroom Level Primary Living Area
Interior
Interior Features Foyer, Master Downstairs, 2nd Kitchen, Tray Ceiling(s), Vaulted Ceiling(s), Ceiling Fan(s), Pantry, Walk-in Shower, Wet Bar, Walk-In Closet(s)
Heating Heat Pump
Cooling Central Air
Flooring Carpet, Tile, Wood
Fireplaces Type Gas Log
Fireplace Yes
Window Features Blinds
Appliance Washer, Stove/Oven - Electric, Refrigerator, Microwave - Built-In, Ice Maker, Dryer, Disposal, Dishwasher, Cooktop - Electric
Laundry Inside
Exterior
Exterior Feature Irrigation System, Gas Logs
Parking Features On Site, Paved
Garage Spaces 3.0
Pool None
Waterfront Description Boat Lift
View Lake
Roof Type Shingle
Accessibility None
Porch Covered, Deck, Patio, Porch, Screened
Building
Story 3
Entry Level Three Or More
Sewer Community Sewer
Water Municipal Water
Structure Type Irrigation System,Gas Logs
New Construction No
Others
Tax ID 137302982746
Acceptable Financing Cash, Conventional, FHA, VA Loan
Listing Terms Cash, Conventional, FHA, VA Loan
Special Listing Condition None
Read Less
Want to know what your home might be worth? Contact us for a FREE valuation!

Our team is ready to help you sell your home for the highest possible price ASAP






