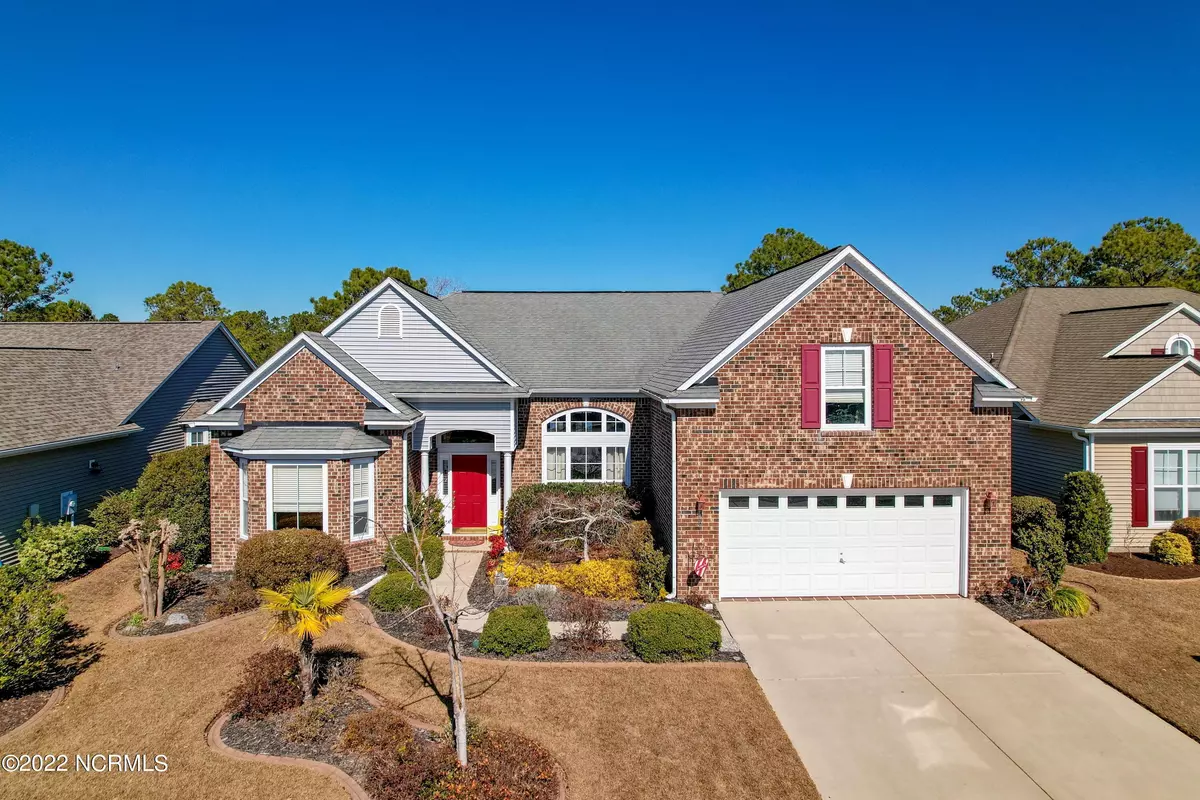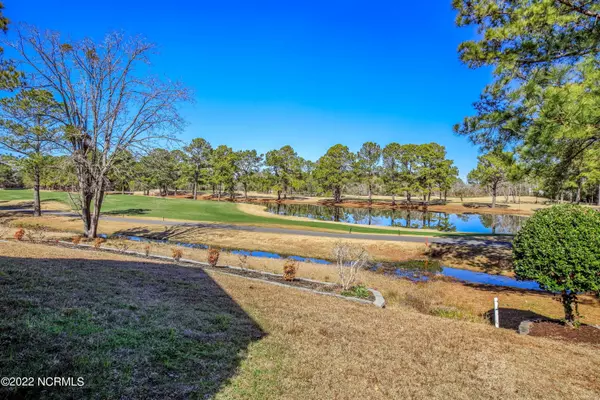$420,000
$420,000
For more information regarding the value of a property, please contact us for a free consultation.
954 Meadowlands Trail Calabash, NC 28467
4 Beds
4 Baths
2,839 SqFt
Key Details
Sold Price $420,000
Property Type Single Family Home
Sub Type Single Family Residence
Listing Status Sold
Purchase Type For Sale
Square Footage 2,839 sqft
Price per Sqft $147
Subdivision Meadowlands
MLS Listing ID 100311989
Sold Date 04/04/22
Style Brick/Stone, Wood Frame
Bedrooms 4
Full Baths 3
Half Baths 1
HOA Y/N Yes
Originating Board North Carolina Regional MLS
Year Built 2005
Annual Tax Amount $1,958
Lot Size 8,276 Sqft
Acres 0.19
Lot Dimensions xx
Property Description
Wake up to a Million Dollar view every day when you make this beautiful 1-story home your own. Step inside & be wowed by the 12 ft ceiling in the living room. Open concept living with a large kitchen with white cabinets, 2 pantries, Corian countertops, a white tile backsplash,bar seating, a breakfast nook, a center island, and like new (2yrs) Kenmore Elite Black Stainless Steel appliances. Plenty of room for guests and entertaining with 2 Primary bedrooms and a dining room! Gas fireplace in the living room, tile flloors in the foyer, kitchen, and bathrooms. Laundry room (washer & dryer convey) with cabinets that leads to an oversized garage with access to the expansive attic space.
Take in the fabulous golf course views on the screen porch. Other extras include- sprinkler system, trey ceilings, cathedral ceiling, jetted tub, walk-in closets, community clubhouse, fitness center, and pool, 10-year transferable termite bond, and a 1-year Cinch Home Warranty! Quick drive to beautiful Sunset Beach and Mrytle Beach plus the famous Calabash seafood restaurants and shops!
Location
State NC
County Brunswick
Community Meadowlands
Zoning R75
Direction Hwy 17 to Shingletree Rd. Turn Left onto Meadowlands Trail. House will be on the right.
Rooms
Basement None
Primary Bedroom Level Primary Living Area
Interior
Interior Features Foyer, 1st Floor Master, Blinds/Shades, Ceiling - Trey, Ceiling - Vaulted, Ceiling Fan(s), Gas Logs, Pantry, Sprinkler System, Walk-In Closet, Whirlpool
Heating Heat Pump
Cooling Central, Zoned
Flooring Carpet, Tile
Exterior
Garage Off Street, Paved
Garage Spaces 2.0
Utilities Available Community Sewer, Community Water
Waterfront No
Waterfront Description Pond View
Roof Type Shingle
Porch Patio, Porch, Screened
Garage Yes
Building
Story 1
Architectural Style Patio
New Construction No
Schools
Elementary Schools Jessie Mae Monroe
Middle Schools Shallotte
High Schools West Brunswick
Others
Tax ID 225fa031
Read Less
Want to know what your home might be worth? Contact us for a FREE valuation!

Our team is ready to help you sell your home for the highest possible price ASAP







