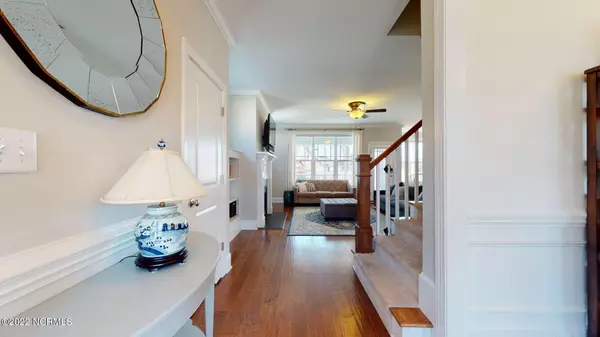$415,000
$389,900
6.4%For more information regarding the value of a property, please contact us for a free consultation.
3525 Devereux Lane Greenville, NC 27834
4 Beds
3 Baths
2,765 SqFt
Key Details
Sold Price $415,000
Property Type Single Family Home
Sub Type Single Family Residence
Listing Status Sold
Purchase Type For Sale
Square Footage 2,765 sqft
Price per Sqft $150
Subdivision Colony Woods
MLS Listing ID 100312696
Sold Date 05/09/22
Style Wood Frame
Bedrooms 4
Full Baths 3
HOA Y/N Yes
Originating Board North Carolina Regional MLS
Year Built 2013
Annual Tax Amount $3,509
Lot Size 0.280 Acres
Acres 0.28
Lot Dimensions .28
Property Description
Stunning craftsman style home in desirable Colony Woods. This stylish, open concept boasts four bedrooms, three full baths, two bonus room spaces and an office area. You will be welcomed by a rocking chair front porch, stylish painted hardie plank siding and a solid oak front door! Beautiful hardwood floors flow throughout the main living areas of the first floor. The open floor plan allows for large gatherings in the living room and kitchen. Fill the built-in shelves in the living room with personal pictures of your family and enjoy the warmth and coziness provided by the gas fireplace Stunning kitchen with granite tops, center island and bar seating, tile back splash, built in stainless appliances and gas cooktop. Additional features downstairs is a guest bedroom/play room, full bathroom, a coffee bar and dining room with a coffered ceiling design. The second level offers three additional bedrooms, two full bathrooms, bonus room and laundry room. Very spacious master suite with trey ceiling, large walk-in closet, tile flooring in bathroom, double vanity, soaking tub and separate shower. The third floor has been finished, giving space to another bonus room and office nook. Additional features this wonderful home offers: walk-in attic, large fenced back yard with established blueberry and blackberry bushes, peach trees, citrus trees, strawberry plants and herbs, screened in porch with vaulted ceiling and a two car garage. This home is a must see!
Location
State NC
County Pitt
Community Colony Woods
Zoning RA20
Direction Thomas Langston, right on Davenport Farm Road, right on Frog Level Road, Colony Woods is a half mile down on the right, turn right into Colony Woods, stay straight and then turn right on Devereux. House will be on your left.
Rooms
Basement None
Primary Bedroom Level Non Primary Living Area
Interior
Interior Features 9Ft+ Ceilings, Blinds/Shades, Ceiling Fan(s), Gas Logs, Pantry, Smoke Detectors, Solid Surface, Walk-In Closet
Heating Heat Pump, Gas Pack
Cooling Central
Flooring Carpet, Tile
Appliance Convection Oven, Cooktop - Gas, Dishwasher, Disposal, Microwave - Built-In
Exterior
Garage Paved
Garage Spaces 2.0
Utilities Available Municipal Sewer, Municipal Water
Roof Type Shingle
Porch Covered, Patio, Porch, Screened, See Remarks
Garage Yes
Building
Lot Description Corner Lot
Story 3
New Construction No
Schools
Elementary Schools Ridgewood
Middle Schools A. G. Cox
High Schools South Central
Others
Tax ID 076811
Read Less
Want to know what your home might be worth? Contact us for a FREE valuation!

Our team is ready to help you sell your home for the highest possible price ASAP







