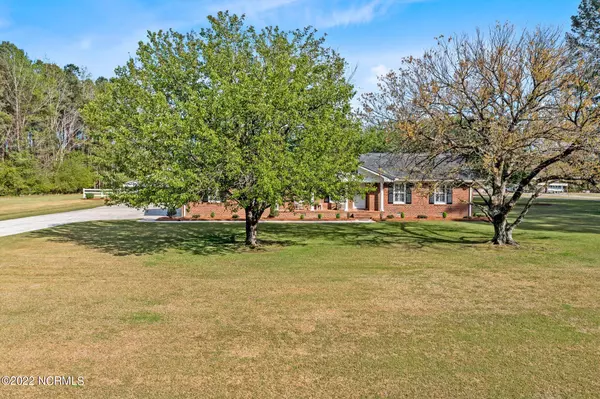$390,000
$390,000
For more information regarding the value of a property, please contact us for a free consultation.
4493 Stokestown-St Johns Road Ayden, NC 28513
2 Beds
3 Baths
1,724 SqFt
Key Details
Sold Price $390,000
Property Type Single Family Home
Sub Type Single Family Residence
Listing Status Sold
Purchase Type For Sale
Square Footage 1,724 sqft
Price per Sqft $226
Subdivision Not In Subdivision
MLS Listing ID 100321726
Sold Date 08/01/22
Style Wood Frame
Bedrooms 2
Full Baths 2
Half Baths 1
HOA Y/N No
Originating Board North Carolina Regional MLS
Year Built 1977
Lot Size 10.300 Acres
Acres 10.3
Lot Dimensions 761 x 727 x 50 x 345 x 28 x 561 x 237
Property Description
Here's your chance to own a one of a kind, meticulously maintained one owner home on 10.5 acres in the Chicod district. This kind of property does not come available very often. This home has been lovingly updated over the years with granite countertops, lvt flooring, all new stainless steel appliances, and HVAC (2 years old). The room sizes throughout the house are large with ample amounts of closet space. The master bedroom features a walk in closet, separate large closet for extra storage, en suite bathroom with double vanities and walk in shower. The laundry room is huge with lots of cabinet space and a sink for easy clean up. The built in bookcase, crown molding throughout, chair railing and plantation shutters really show off the craftsmanship and pride that has gone into this property. Outside the possibilities are endless. There's a large workshop with a huge stainless sink, water heater, refrigerator and freezer. It also has built-in cabinets, work benches and prep island. It's perfect for hobbyists or large family get togethers. The brick 8x10 pumphouse is large enough it too can be used for storage. This property is truly an heirloom and a must see to be appreciated.
Location
State NC
County Pitt
Community Not In Subdivision
Zoning SFR
Direction From NC-43 S/S Charles Blvd, turn right onto Stokestown Saint Johns Rd, home is on the left in about 0.8 miles
Rooms
Other Rooms Barn(s), Workshop
Basement Crawl Space
Primary Bedroom Level Primary Living Area
Interior
Interior Features Master Downstairs, Central Vacuum
Heating Electric, Heat Pump
Cooling Central Air
Flooring LVT/LVP, Carpet, Tile
Fireplaces Type Gas Log
Fireplace Yes
Window Features Thermal Windows
Appliance Washer, Stove/Oven - Electric, Refrigerator, Microwave - Built-In, Dryer, Disposal, Dishwasher
Laundry Inside
Exterior
Garage Paved
Garage Spaces 3.0
Utilities Available Community Water
Waterfront No
Roof Type Architectural Shingle
Porch Porch
Building
Story 1
Sewer Septic On Site
New Construction No
Others
Tax ID 0330033
Acceptable Financing Cash, Conventional
Listing Terms Cash, Conventional
Special Listing Condition None
Read Less
Want to know what your home might be worth? Contact us for a FREE valuation!

Our team is ready to help you sell your home for the highest possible price ASAP







