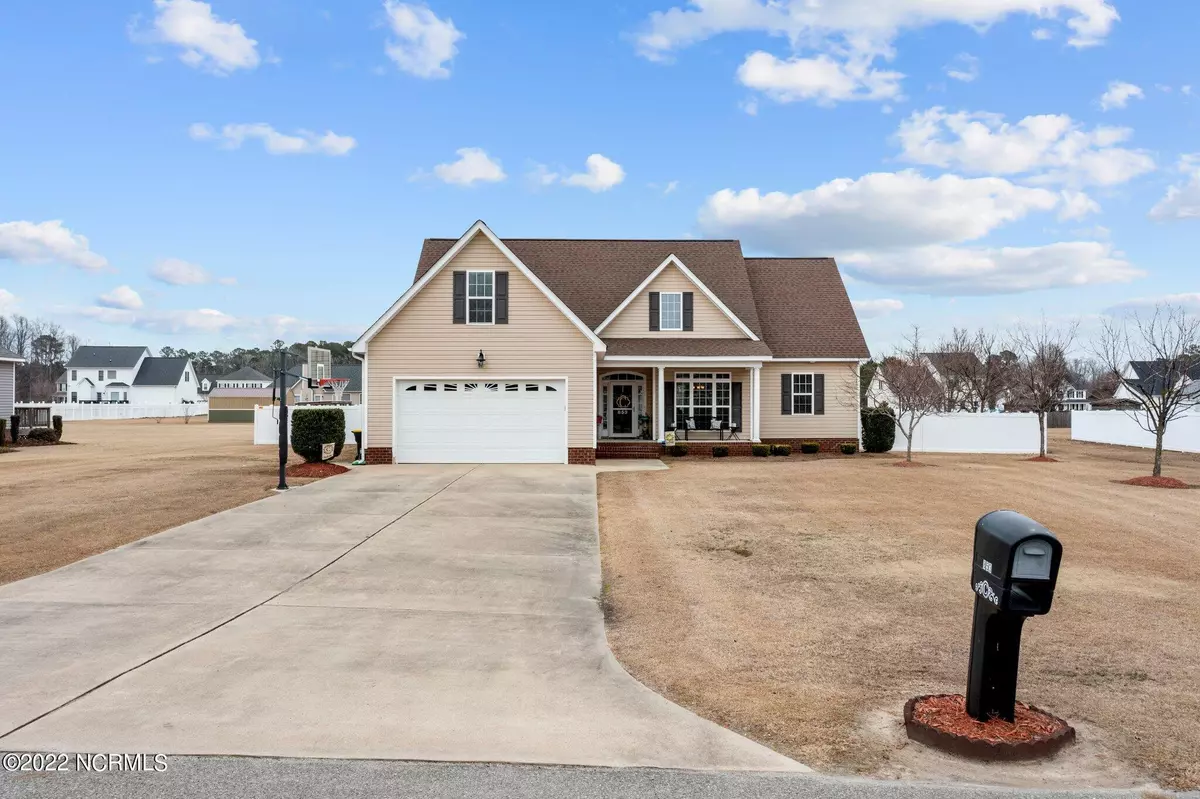$325,000
$315,000
3.2%For more information regarding the value of a property, please contact us for a free consultation.
853 Winestone CT Greenville, NC 27858
3 Beds
2 Baths
2,129 SqFt
Key Details
Sold Price $325,000
Property Type Single Family Home
Sub Type Single Family Residence
Listing Status Sold
Purchase Type For Sale
Square Footage 2,129 sqft
Price per Sqft $152
Subdivision Glen Abbey
MLS Listing ID 100313938
Sold Date 04/07/22
Style Wood Frame
Bedrooms 3
Full Baths 2
HOA Y/N No
Originating Board Hive MLS
Year Built 2008
Lot Size 0.730 Acres
Acres 0.73
Lot Dimensions 95 x 265 x 155 x 249
Property Sub-Type Single Family Residence
Property Description
Come check out your future home! This beautifully maintained 2129 square foot house is located in the quiet Glen Abbey Subdivision with no HOA! This home has many new features to include, less than one year old stainless steel appliances, a massive back deck, and a roof that is less than 5 years old! The HVAC system was replaced in 2017 as well. The entire back yard is completely fenced in with a 6 foot privacy vinyl fence! This home is located in the DH Conley school district and won't last long!
Location
State NC
County Pitt
Community Glen Abbey
Zoning RR
Direction Take 33 East, turn right at fork onto Black Jack Simpson Road. Turn onto Avon Road, then right onto Red Birch. Take a left onto Bessemer, then a right onto Winestone Court. Home will be on the right.
Location Details Mainland
Rooms
Primary Bedroom Level Primary Living Area
Interior
Interior Features Mud Room, Whirlpool, Master Downstairs, 9Ft+ Ceilings, Ceiling Fan(s), Walk-In Closet(s)
Heating Electric, Heat Pump
Cooling Central Air
Flooring Carpet, Tile, Vinyl, Wood
Fireplaces Type Gas Log
Fireplace Yes
Window Features Thermal Windows,Blinds
Appliance Stove/Oven - Electric, Refrigerator, Microwave - Built-In, Convection Oven
Laundry In Hall
Exterior
Parking Features On Site, Paved
Garage Spaces 2.0
Pool None
Utilities Available Community Water
Roof Type Shingle
Porch Open, Deck, Porch
Building
Story 2
Entry Level One and One Half
Foundation Raised, Slab
Sewer Septic On Site
New Construction No
Others
Tax ID 074601
Acceptable Financing Cash, Conventional, FHA, USDA Loan, VA Loan
Listing Terms Cash, Conventional, FHA, USDA Loan, VA Loan
Special Listing Condition None
Read Less
Want to know what your home might be worth? Contact us for a FREE valuation!

Our team is ready to help you sell your home for the highest possible price ASAP






