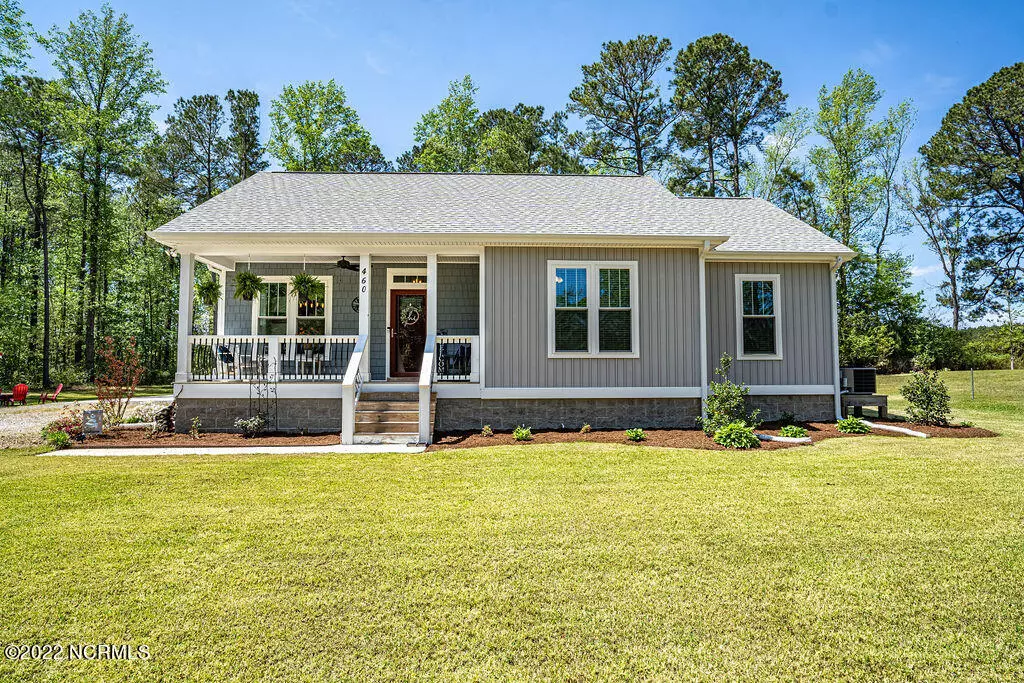$549,900
$549,900
For more information regarding the value of a property, please contact us for a free consultation.
460 Upland RD Willard, NC 28478
3 Beds
2 Baths
2,050 SqFt
Key Details
Sold Price $549,900
Property Type Single Family Home
Sub Type Single Family Residence
Listing Status Sold
Purchase Type For Sale
Square Footage 2,050 sqft
Price per Sqft $268
Subdivision Not In Subdivision
MLS Listing ID 100322345
Sold Date 06/07/22
Style Wood Frame
Bedrooms 3
Full Baths 2
HOA Y/N No
Originating Board Hive MLS
Year Built 2017
Annual Tax Amount $1,810
Lot Size 13.430 Acres
Acres 13.43
Lot Dimensions irregular
Property Description
Amazing custom home boasting 13+ acres tucked away at the end of Upland Road. Step inside to a brilliantly designed and built 3 bedroom 2 1/2 bath home with meticulous attention to detail throughout: the kitchen is stunning with leathered granite, customized backsplash, custom cabinets, and brand-name appliances, including a wine fridge. A bar perfect for prepping or eating is accented by a custom tongue and groove tray ceiling with pendant lighting. Adjacent to the kitchen, there's a comfortable family room with custom stone fireplace and builtins. The oversized master bedroom boasts the same tongue and groove tray ceiling. Just a few steps into the Master en Suite bath is pure bliss. Double vanity with freestanding soaking tub and a walk in shower that leaves you feeling like you were at the spa! And we can't forget the large custom closet! This custom built home is packed with additional features including custom crown throughout, Builtins by the backdoor perfect as a catch-all for coming and going. Perfect for entertaining or just relaxing, is the all seasons room, only separated by the palladium sliding doors that open all the way for an indoor/outdoor feel. On the opposite side of the house are two additional bedrooms and bath. All sitting on an encapsulated crawlspace. The backyard is full of fruit trees, and a large patio provides plentiful space for gardening and entertaining. A sizable carport and attached oversized single car garage complete this impeccable home! Outside is a natures lovers dream! Flanked to the right are woods full of ducks, turkeys and deer. The outbuilding is equipped with overhangs, outdoor sink, and a sizable room perfect for a man cave, a barn or storage. Conveniently located just outside Burgaw, and close to I-40
Location
State NC
County Pender
Community Not In Subdivision
Zoning RA
Direction I 40 to Exit 53. Turn Left to right on Hwy 117. Left on New Savannah Rd. Left on Upland Drive. House at the end
Location Details Mainland
Rooms
Other Rooms Storage, Workshop
Basement Crawl Space
Primary Bedroom Level Primary Living Area
Interior
Interior Features Workshop, Master Downstairs, 9Ft+ Ceilings, Tray Ceiling(s), Walk-in Shower, Walk-In Closet(s)
Heating Electric, Heat Pump
Cooling Central Air
Flooring LVT/LVP, Tile
Window Features DP50 Windows
Laundry Inside
Exterior
Parking Features On Site
Garage Spaces 1.0
Roof Type Architectural Shingle
Porch Enclosed, Patio
Building
Lot Description Cul-de-Sac Lot
Story 1
Entry Level One
Sewer Septic On Site
Water Well
New Construction No
Schools
Elementary Schools Penderlea (K-8)
Middle Schools Penderlea (K-8)
High Schools Pender
Others
Tax ID 3310-01-1579-0000
Acceptable Financing Cash, Conventional
Listing Terms Cash, Conventional
Special Listing Condition None
Read Less
Want to know what your home might be worth? Contact us for a FREE valuation!

Our team is ready to help you sell your home for the highest possible price ASAP






