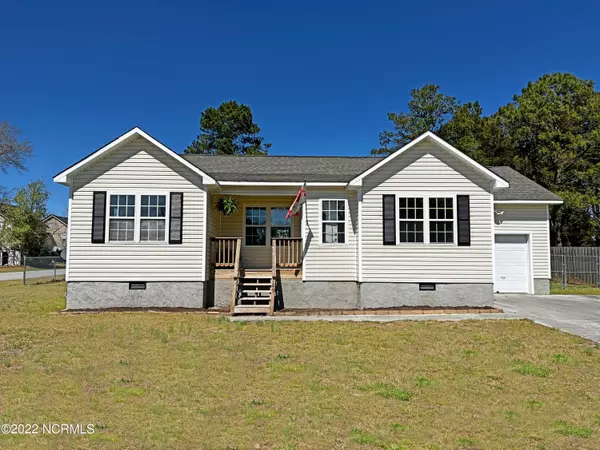$191,000
$186,000
2.7%For more information regarding the value of a property, please contact us for a free consultation.
189 Core RD Richlands, NC 28574
3 Beds
2 Baths
1,317 SqFt
Key Details
Sold Price $191,000
Property Type Single Family Home
Sub Type Single Family Residence
Listing Status Sold
Purchase Type For Sale
Square Footage 1,317 sqft
Price per Sqft $145
Subdivision Core Estates
MLS Listing ID 100317781
Sold Date 04/13/22
Style Wood Frame
Bedrooms 3
Full Baths 2
HOA Y/N No
Originating Board Hive MLS
Year Built 1999
Annual Tax Amount $812
Lot Size 0.422 Acres
Acres 0.42
Lot Dimensions 91.85 x 200
Property Sub-Type Single Family Residence
Property Description
Welcome to Core Estates located in Richlands NC! This beautiful 3 bedroom, 2 bath home rests on a corner lot entering the subdivision. Upon arriving, you are welcomed by a spacious front yard, fresh mulch and a covered front porch. Entering the home, you are greeted by a large living area that features a corner gas fireplace, laminate wood flooring and direct access to the dining area heading into the kitchen. Check out this kitchen space that boasts new laminate flooring, freshly painted cabinets, new hardware, new faucets and a new stove! The laundry closet and access to the one car garage lead off of the kitchen space. To the left of the main living area features a full bath, linen closet and two guestrooms. To the right of the living area is the Master suite! With a walk-in closet and full bath, it is sure to please. Having a BBQ? Check out the space in this back yard equipped with a wood deck, fully fenced and plenty of room to entertain. This beautiful home boasts fresh paint throughout, new carpet in all rooms, new laminate throughout kitchen/dining, new light fixtures, new stove, newer sliding back door and the roof was installed in 2019. There are NO CITY TAXES or HOA. Schedule your tour today!
Location
State NC
County Onslow
Community Core Estates
Zoning R-15
Direction Take Hwy US-258 towards Richlands. Turn Left onto Catherines Lake Rd. Turn Right onto Bannermans Mill Rd. About a mile down, turn right onto Core Rd. About a half mile down, home is on the left at the entrance of Core Estates.
Location Details Mainland
Rooms
Basement Crawl Space
Primary Bedroom Level Primary Living Area
Interior
Interior Features Ceiling Fan(s), Walk-In Closet(s)
Heating Forced Air, Heat Pump
Cooling Central Air
Flooring LVT/LVP, Carpet, Laminate
Fireplaces Type Gas Log
Fireplace Yes
Appliance Washer, Stove/Oven - Electric, Refrigerator, Dryer, Dishwasher
Laundry Laundry Closet, In Kitchen
Exterior
Parking Features On Site, Paved
Garage Spaces 1.0
Roof Type Architectural Shingle
Porch Covered, Deck, Porch
Building
Lot Description Corner Lot
Story 1
Entry Level One
Sewer Septic On Site
New Construction No
Others
Tax ID 46c-5
Acceptable Financing Cash, Conventional, FHA, USDA Loan, VA Loan
Listing Terms Cash, Conventional, FHA, USDA Loan, VA Loan
Special Listing Condition None
Read Less
Want to know what your home might be worth? Contact us for a FREE valuation!

Our team is ready to help you sell your home for the highest possible price ASAP






