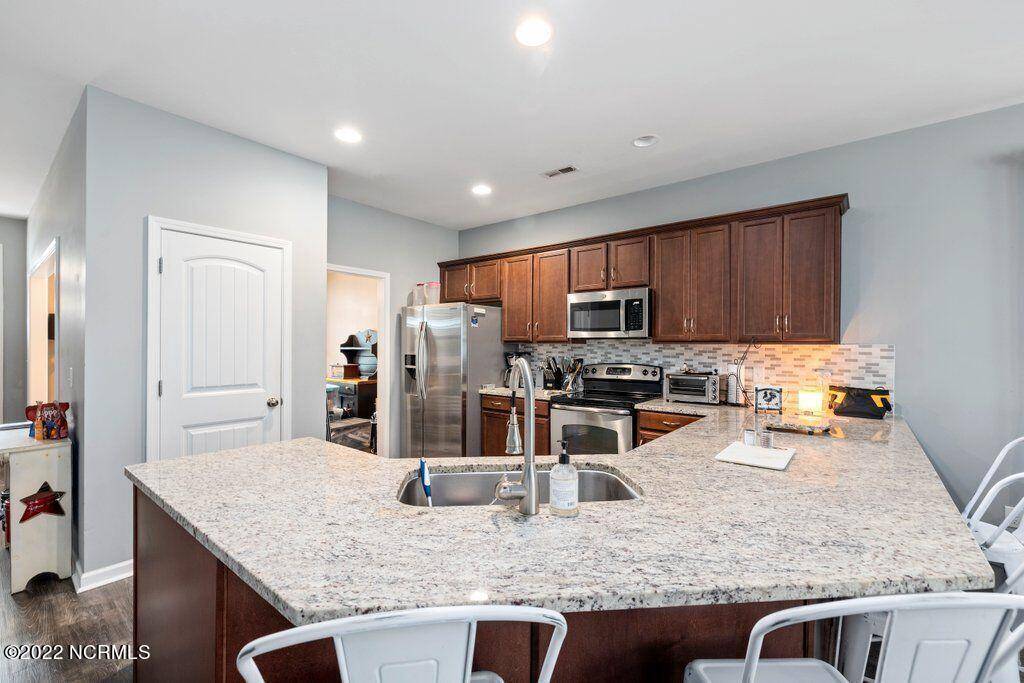$477,500
$492,900
3.1%For more information regarding the value of a property, please contact us for a free consultation.
5001 Silverbell CT Wilmington, NC 28409
4 Beds
4 Baths
3,072 SqFt
Key Details
Sold Price $477,500
Property Type Single Family Home
Sub Type Single Family Residence
Listing Status Sold
Purchase Type For Sale
Square Footage 3,072 sqft
Price per Sqft $155
Subdivision Not In Subdivision
MLS Listing ID 100322715
Sold Date 06/08/22
Style Wood Frame
Bedrooms 4
Full Baths 3
Half Baths 1
HOA Fees $440
HOA Y/N Yes
Year Built 2011
Annual Tax Amount $3,123
Lot Size 8,276 Sqft
Acres 0.19
Lot Dimensions 120x166x52x74
Property Sub-Type Single Family Residence
Source Hive MLS
Property Description
This stunning two-story home is on a large corner lot in a friendly neighborhood. From the open- concept updated kitchen and living space to the large extended paver patio, there is plenty of room to enjoy year- round. Newer flooring throughout first floor first floor, first floor master includes a HUGE custom walk-in closet. Kitchen includes a newer gorgeous granite wrap around breakfast bar that overlooks the great room which features a built-in surround sound system and a gas fireplace. Extended back patio with a large fenced in yard perfect for outdoor relaxation and entertainment. Second level has 3 bedrooms, 2 full baths, a home office, wired media room and a large laundry center (washer and dryer Included) with an adjacent storage room. New HVAC system with warranty installed February 2022. With a low HOA and a friendly neighborhood, this home has everything a family could hope for. The Masonboro Loop area offers easy access to shopping, dining , beaches and recreation with great schools.
Location
State NC
County New Hanover
Community Not In Subdivision
Zoning R-15
Direction Head south on College rd, Follow Lansdowne Rd and Navaho Trail to Silverbell Ct
Location Details Mainland
Rooms
Primary Bedroom Level Primary Living Area
Interior
Interior Features Master Downstairs, Vaulted Ceiling(s), Ceiling Fan(s), Home Theater, Pantry, Walk-In Closet(s)
Heating Electric, Forced Air
Cooling Central Air
Flooring Vinyl
Fireplaces Type Gas Log
Fireplace Yes
Window Features Blinds
Appliance Washer, Stove/Oven - Electric, Refrigerator, Microwave - Built-In, Dryer, Disposal, Dishwasher, Cooktop - Electric
Laundry Inside
Exterior
Exterior Feature Irrigation System
Parking Features Lighted, Off Street, On Site, Paved
Garage Spaces 1.0
Amenities Available Maint - Comm Areas
Roof Type Architectural Shingle
Porch Patio
Building
Lot Description See Remarks, Corner Lot
Story 2
Entry Level Two
Foundation Slab
Sewer Municipal Sewer
Water Municipal Water
Structure Type Irrigation System
New Construction No
Schools
Elementary Schools Parsley
Middle Schools Myrtle Grove
High Schools Hoggard
Others
Tax ID R07200-007-035-000
Acceptable Financing Cash, Conventional, FHA, VA Loan
Listing Terms Cash, Conventional, FHA, VA Loan
Special Listing Condition None
Read Less
Want to know what your home might be worth? Contact us for a FREE valuation!

Our team is ready to help you sell your home for the highest possible price ASAP






