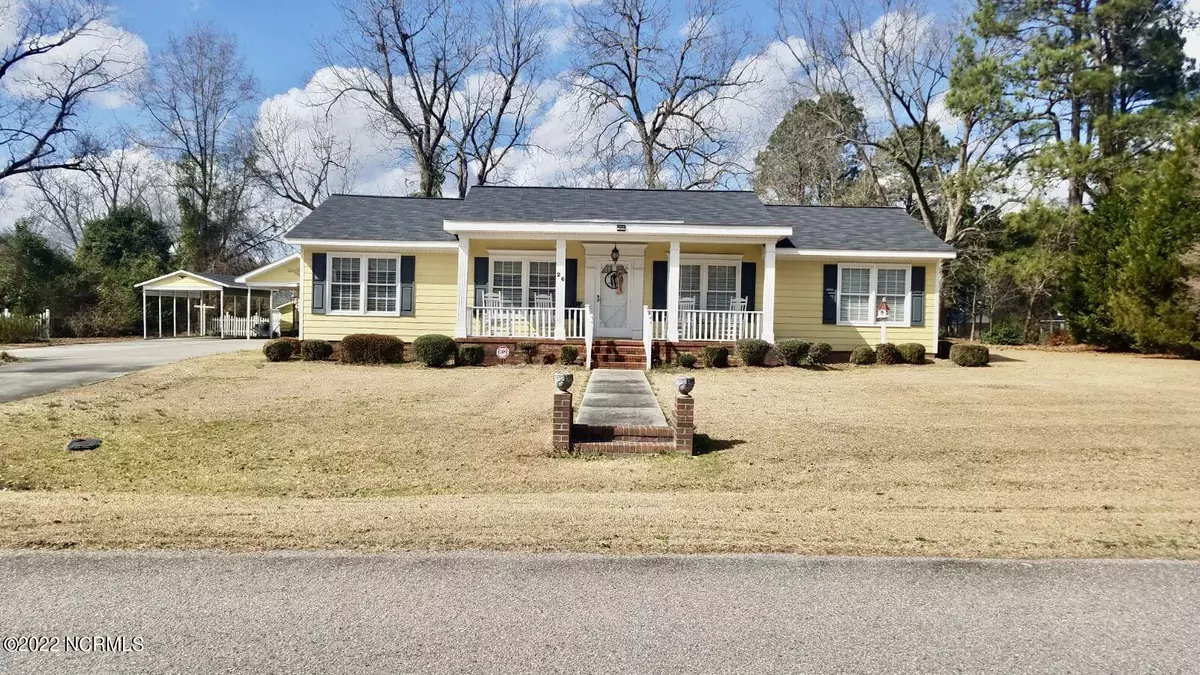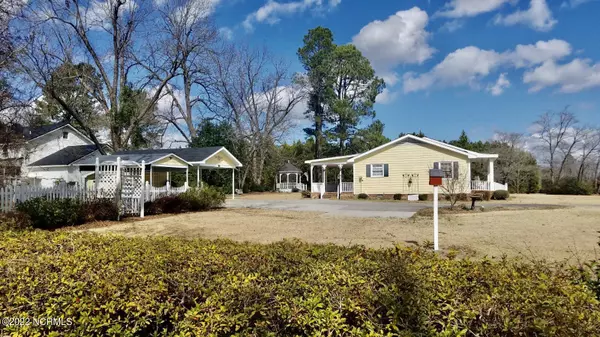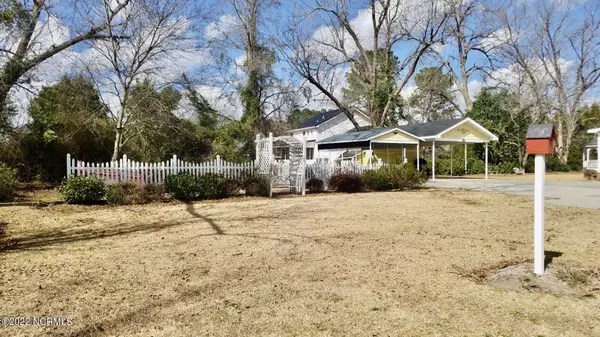$215,000
$239,000
10.0%For more information regarding the value of a property, please contact us for a free consultation.
26 Dasher ST Whiteville, NC 28472
3 Beds
2 Baths
1,300 SqFt
Key Details
Sold Price $215,000
Property Type Single Family Home
Sub Type Single Family Residence
Listing Status Sold
Purchase Type For Sale
Square Footage 1,300 sqft
Price per Sqft $165
Subdivision Pecan Orchard
MLS Listing ID 100314204
Sold Date 03/23/22
Style Wood Frame
Bedrooms 3
Full Baths 2
HOA Y/N No
Originating Board Hive MLS
Year Built 1978
Lot Size 0.690 Acres
Acres 0.69
Lot Dimensions F101 X LS 145 B150 X RS113
Property Description
Looking for the Perfect location? Well this is IT! This property offers a double lot in Pecan Orchard community. Parcel # 6351 and # 6350 offering a total of .69 of an acre. Just outside the city limits sign of Whiteville NC. NO City taxes! NO HOA's! It has a nice yard with a gazebo and two carports with a concrete drive and attached workshop as well as additional storage attached to the workshop. It has county water and septic on site. The home offers a nice front porch to relax and rock and enjoy the day as well as a wonder large back porch to enjoy and have activities with family and friends. This is such a great community to live and make friends. Lots of areas to walk and enjoy! Three bedrooms 2 baths with a formal living room, dining room and a den and kitchen that has a small dining area as well. The moldings in the home are awesome on the inside as well as the outside of this property. Dentil molding on the front really makes it so beautiful! The home also has nice wood floor in most of home and offers viny in laundry and bathrooms. NO CARPET YAY! The windows are updated with thermo vinyl window and the heat and air system is under 2 years old. Call today and make this your forever home! LESS THAN 60 MINUTE DRIVE TO NC AND SC BEACHES! ''SOLD AS IS''
Location
State NC
County Columbus
Community Pecan Orchard
Zoning BF-WR-W3
Direction From HWY 701 N turn onto Smyrna Road Whiteville NC. Go over the bridge and Dashser st is on the left. The home is the first house on the right. Yellow
Location Details Mainland
Rooms
Other Rooms Gazebo, Storage, Workshop
Basement Crawl Space
Primary Bedroom Level Primary Living Area
Interior
Interior Features Workshop, Master Downstairs, Ceiling Fan(s), Walk-in Shower
Heating Gas Pack, Forced Air
Cooling Central Air
Flooring Vinyl, Wood
Fireplaces Type None
Fireplace No
Window Features Thermal Windows,Blinds
Appliance Stove/Oven - Electric, Refrigerator
Laundry Hookup - Dryer, Laundry Closet, Washer Hookup
Exterior
Parking Features On Site, Paved
Garage Spaces 2.0
Pool None
Utilities Available Community Water
Roof Type Shingle,Composition
Porch Covered, Porch, See Remarks
Building
Lot Description Open Lot
Story 1
Entry Level One
Foundation Brick/Mortar, Block
Sewer Septic On Site
New Construction No
Others
Tax ID 0281.01-37-4723.000
Acceptable Financing Cash, Conventional, FHA, USDA Loan, VA Loan
Listing Terms Cash, Conventional, FHA, USDA Loan, VA Loan
Special Listing Condition None
Read Less
Want to know what your home might be worth? Contact us for a FREE valuation!

Our team is ready to help you sell your home for the highest possible price ASAP






