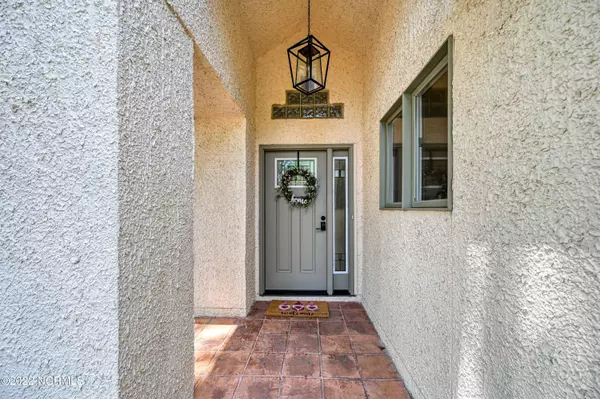$385,000
$369,900
4.1%For more information regarding the value of a property, please contact us for a free consultation.
101 Rollingwood Circle Sneads Ferry, NC 28460
3 Beds
3 Baths
1,888 SqFt
Key Details
Sold Price $385,000
Property Type Single Family Home
Sub Type Single Family Residence
Listing Status Sold
Purchase Type For Sale
Square Footage 1,888 sqft
Price per Sqft $203
Subdivision Mill Run North Shore
MLS Listing ID 100325594
Sold Date 06/14/22
Style Wood Frame
Bedrooms 3
Full Baths 2
Half Baths 1
HOA Y/N Yes
Originating Board North Carolina Regional MLS
Year Built 1989
Lot Size 10,019 Sqft
Acres 0.23
Lot Dimensions IRR
Property Description
This one will not last!! Come take a look at this fully updated beautiful single-story home in North Shore less than three miles from North Topsail Beach! 101 Rollingwood Circle is a 3 bedroom, 2 1/2 bath that features a very bright and open living area with beautiful handmade cabinetry in the living room, high ceilings and added windows for extra lighting with fireplace, service bar, large dining room, spacious kitchen, and foyer, as well as a large deck and private patio area to enjoy outdoor living. This home is loaded with natural light and beautiful windows, large master bedroom, walk in closet, primary bath, separate shower with dual shower heads, and garden tub with natural light. This home boasts a double car garage and plenty of storage space. 101 Rollingwood Circle would serve a family looking for a primary residence or a second home with the beaches just over the bridge. This home is centrally located in Sneads Ferry, between Jacksonville and Wilmington, and just a short drive to surrounding bases.
Location
State NC
County Onslow
Community Mill Run North Shore
Zoning R-5
Direction From Sneads Ferry office, Hwy 210 East towards NSCC, Left on Mill Run Road, Right on Rollingwood Circle. House on the corner
Rooms
Basement None
Primary Bedroom Level Primary Living Area
Interior
Interior Features Foyer, 1st Floor Master, 9Ft+ Ceilings, Blinds/Shades, Ceiling - Vaulted, Ceiling Fan(s), Gas Logs, Intercom/Music, Pantry, Skylights, Smoke Detectors, Walk-in Shower, Walk-In Closet
Heating Heat Pump
Cooling Heat Pump, Central, See Remarks
Flooring LVT/LVP
Appliance Self Cleaning Oven, Dishwasher, Dryer, Ice Maker, Microwave - Built-In, Refrigerator, Stove/Oven - Electric, Washer, None
Exterior
Garage Off Street, On Site, Paved
Garage Spaces 2.0
Pool None
Utilities Available Community Water, Private Sewer
Waterfront Description None
Roof Type Shingle, Architectural Shingle
Porch Deck, Patio, Porch, See Remarks
Garage Yes
Building
Lot Description Corner Lot
Story 1
New Construction No
Schools
Elementary Schools Dixon
Middle Schools Dixon
High Schools Dixon
Others
Tax ID 427803333958
Read Less
Want to know what your home might be worth? Contact us for a FREE valuation!

Our team is ready to help you sell your home for the highest possible price ASAP







