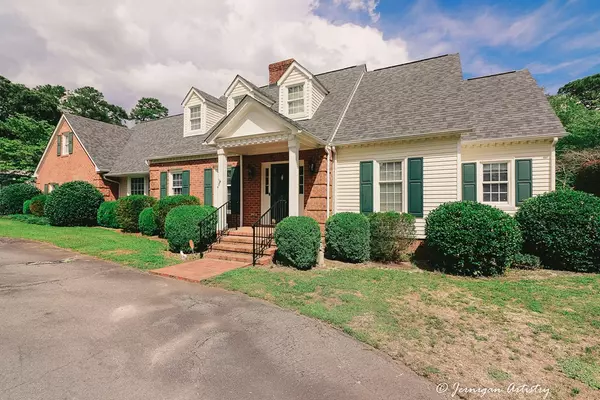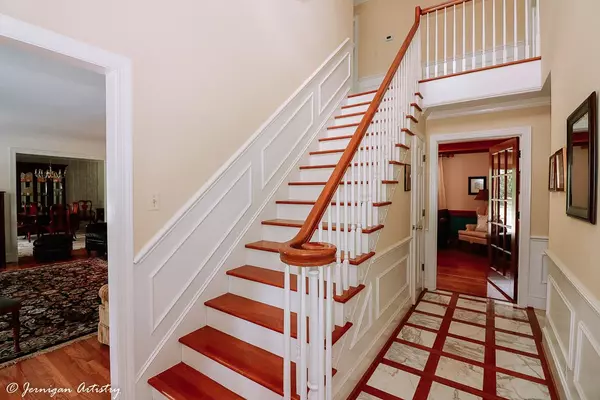$272,000
$289,900
6.2%For more information regarding the value of a property, please contact us for a free consultation.
414 Dogwood TRL Goldsboro, NC 27534
4 Beds
2,812 SqFt
Key Details
Sold Price $272,000
Property Type Single Family Home
Sub Type Single Family Residence
Listing Status Sold
Purchase Type For Sale
Square Footage 2,812 sqft
Price per Sqft $96
Subdivision Walnut Creek
MLS Listing ID 73196
Sold Date 12/02/19
Bedrooms 4
Full Baths 2
Half Baths 1
HOA Y/N No
Year Built 1983
Annual Tax Amount $2,719
Lot Dimensions 125x244x122x252
Property Sub-Type Single Family Residence
Source Hive MLS
Property Description
Breathtaking BETTER Than New Custom Built Home in Prestigious Walnut Creek Community! 4BR 2.5 BA PLUS Finished Bonus Room. NEW ROOF 2019! NEW HVAC UNIT 2018. Gorgeous Foyer with Custom Floors. Formal Living and Dining Room With Hardwood Floors. Kitchen with Solid Surface Counter tops, Cooktop, Built in Stove, Walk In Pantry, and Updated Floors. Large Family Room With Hardwood Floors, Fireplace, Built-Ins, and Door that Leads to HUGE Brick Patio Perfect for Entertaining Or Relaxing After A Long Day. Large Master 1st Floor Master With Walk In Closets. Master Bath features Double Vanity and Ceramic Tile Floors. OVERSIZED Laundry Room. Spacious Secondary Bedrooms. LARGE Walk In Attic for EXTRA Storage. Convenient To SHOPPING! ONLY MINUTES TO SJAFB!! Traditional stype.
Location
State NC
County Wayne
Community Walnut Creek
Direction Hwy 70 to Right on Walnut Creek Drive. Left Onto Dogwood. Home will be on left
Rooms
Basement Crawl Space, None
Interior
Interior Features Ceiling Fan(s), Walk-In Closet(s)
Heating Fireplace(s), Heat Pump
Cooling Central Air
Fireplaces Type Gas Log
Fireplace Yes
Appliance See Remarks, Stove/Oven - Electric, Dishwasher, Cooktop - Electric
Exterior
Parking Features Concrete, Circular Driveway
Roof Type Composition
Porch Patio
Building
Lot Description Level
Sewer Community Sewer
Schools
Elementary Schools Spring Creek
Middle Schools Spring Creek
High Schools Spring Creek
Others
Tax ID 3536897073
Read Less
Want to know what your home might be worth? Contact us for a FREE valuation!

Our team is ready to help you sell your home for the highest possible price ASAP







