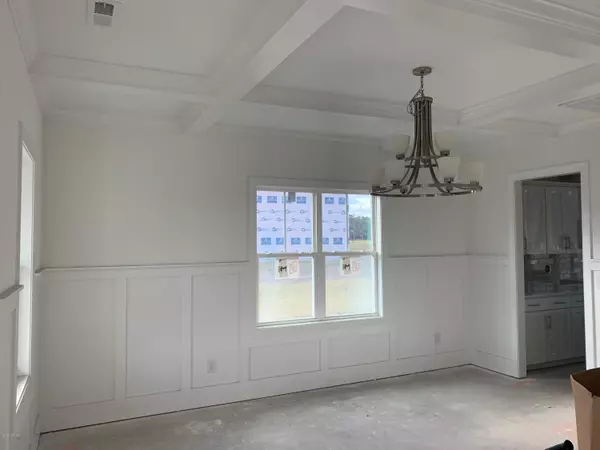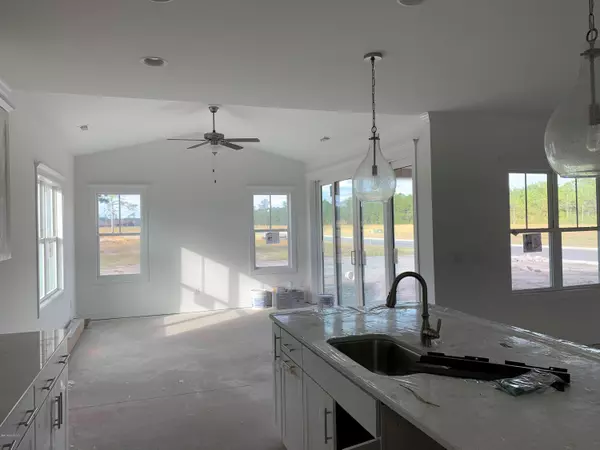$400,400
$400,400
For more information regarding the value of a property, please contact us for a free consultation.
1104 Sweetshrub CT Wilmington, NC 28409
4 Beds
4 Baths
3,025 SqFt
Key Details
Sold Price $400,400
Property Type Single Family Home
Sub Type Single Family Residence
Listing Status Sold
Purchase Type For Sale
Square Footage 3,025 sqft
Price per Sqft $132
Subdivision Tarin Woods
MLS Listing ID 100171603
Sold Date 12/05/19
Style Wood Frame
Bedrooms 4
Full Baths 3
Half Baths 1
HOA Fees $924
HOA Y/N Yes
Originating Board North Carolina Regional MLS
Year Built 2019
Lot Size 9,702 Sqft
Acres 0.22
Lot Dimensions 53x135x73x115
Property Description
The Avalene Plan by Hardison Building Company welcomes you with charm and elegance from the front porch to the beautiful stone accents. This very open plan includes 4 BR/3.5 BA and a huge living room with beautiful trey ceiling and fireplace. The kitchen is stunning with granite countertops, tile backsplash, stainless steel appliances, pantry, eat-in breakfast area and is open to the family room. Upstairs you'll find a large owners suite featuring a trey ceiling, walk-in closet, double vanity, and walk-in tile shower. 3 bedrooms and 2 baths, and a laundry room complete the 2nd floor. Rocking chair front porch and covered rear porch are perfect for entertaining. This home also has one of the few sideload garages in the community. This home is currently under construction - est completion Dec 2019. Buy it now to pick your flooring and countertops. Tarin Woods is a great community offering a neighborhood pool, fitness center and clubhouse with a low HOA fee. pick your flooring and countertops. Tarin Woods is a great community offering a neighborhood pool, fitness center and clubhouse with a low HOA fee.
Location
State NC
County New Hanover
Community Tarin Woods
Zoning R-15
Direction Head S on College Rd toward Monkey Junction. Take a left onto Manassas Rd. Take a left onto Appomattox Drive, right onto Sweet Gum Dr will take you into new Phase of community.
Location Details Mainland
Rooms
Basement None
Primary Bedroom Level Non Primary Living Area
Interior
Interior Features Pantry, Walk-in Shower, Walk-In Closet(s)
Heating Electric, Forced Air
Cooling Central Air
Flooring Carpet, Laminate, Tile
Appliance Stove/Oven - Electric, Microwave - Built-In, Dishwasher
Laundry Inside
Exterior
Exterior Feature None
Garage Paved
Garage Spaces 2.0
Pool See Remarks
Waterfront No
Waterfront Description None
Roof Type Shingle
Porch Porch
Building
Story 2
Entry Level Two
Foundation Slab
Sewer Municipal Sewer
Water Municipal Water
Structure Type None
New Construction Yes
Others
Tax ID Unknown
Acceptable Financing Cash, Conventional, VA Loan
Listing Terms Cash, Conventional, VA Loan
Special Listing Condition None
Read Less
Want to know what your home might be worth? Contact us for a FREE valuation!

Our team is ready to help you sell your home for the highest possible price ASAP







