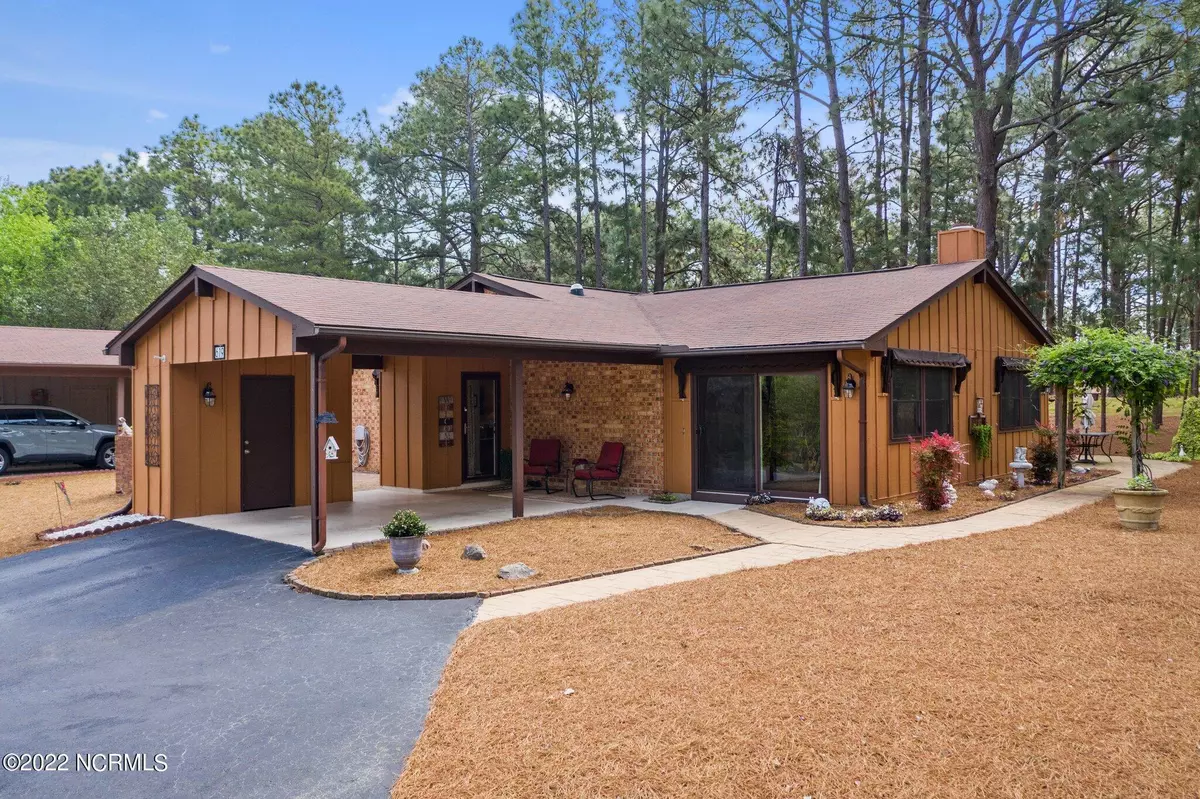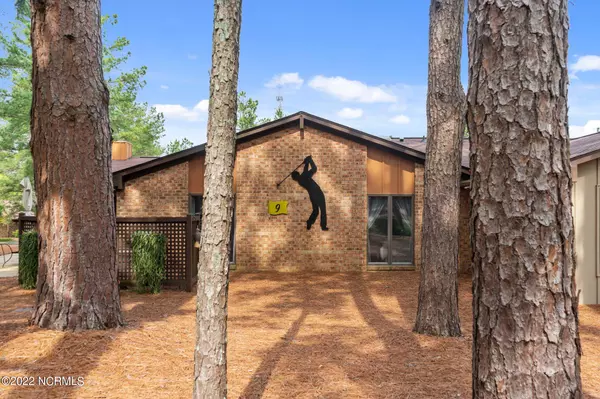$305,000
$309,900
1.6%For more information regarding the value of a property, please contact us for a free consultation.
619 Redwood DR Southern Pines, NC 28387
2 Beds
2 Baths
1,815 SqFt
Key Details
Sold Price $305,000
Property Type Townhouse
Sub Type Townhouse
Listing Status Sold
Purchase Type For Sale
Square Footage 1,815 sqft
Price per Sqft $168
Subdivision Knlwd Vlg
MLS Listing ID 100326188
Sold Date 07/26/22
Style Wood Frame
Bedrooms 2
Full Baths 2
HOA Fees $100
HOA Y/N Yes
Originating Board Hive MLS
Year Built 1984
Annual Tax Amount $1,655
Lot Dimensions 58x138x58x133
Property Description
Beautifully renovated golf front home in desirable Knollwood Village, a 55+ age restricted community located off scenic Midland Road just minutes from downtown Southern Pines and the Village of Pinehurst. Owner thought of everything when designing the space and updates over the past years. Solar tubes bring light into the baths and kitchen, fans in every room for energy saving, gas logs for cozy evenings in the Carolina room, tankless water heater & storage in laundry room, white kitchen cabinets with quartz counter top and newer appliances, both baths tastefully remodeled, new wood flooring throughout, roof 2016, stamped concrete walks and patios and awnings to provide shade from summer months. Immaculately kept and lovingly cared for over the years of enjoyment. Just move your furniture right in...or better yet just purchase any of the available furniture owner plans to leave. Great neighborhood with golf, pool and social activities to enjoy meeting new friends. $4000 transfer fee at closing and monthly dues of $152/couple or $130/single and KVHOA annual fee of $100.
Location
State NC
County Moore
Community Knlwd Vlg
Zoning RM-2
Direction From Pinehurst turn right off Midland Rd at Knollwood Village entrance. Turn left at pond and then right onto Redwood Dr. House will be in left.
Location Details Mainland
Rooms
Primary Bedroom Level Primary Living Area
Interior
Interior Features Foyer, Solid Surface, Master Downstairs, Ceiling Fan(s), Skylights, Walk-in Shower, Walk-In Closet(s)
Heating Heat Pump, Electric
Cooling Central Air
Flooring Tile, Wood
Fireplaces Type Gas Log
Fireplace Yes
Window Features Thermal Windows,Blinds
Appliance Washer, Refrigerator, Range, Microwave - Built-In, Dryer, Disposal, Dishwasher
Laundry Inside
Exterior
Exterior Feature Gas Logs
Parking Features Asphalt
Carport Spaces 1
Roof Type Composition
Porch Patio
Building
Story 1
Entry Level One
Foundation Slab
Sewer Municipal Sewer
Water Municipal Water
Structure Type Gas Logs
New Construction No
Schools
Elementary Schools Other
Middle Schools Southern Pines Middle School
High Schools Pinecrest
Others
Tax ID 00037052
Acceptable Financing Cash, Conventional, VA Loan
Listing Terms Cash, Conventional, VA Loan
Special Listing Condition None
Read Less
Want to know what your home might be worth? Contact us for a FREE valuation!

Our team is ready to help you sell your home for the highest possible price ASAP






